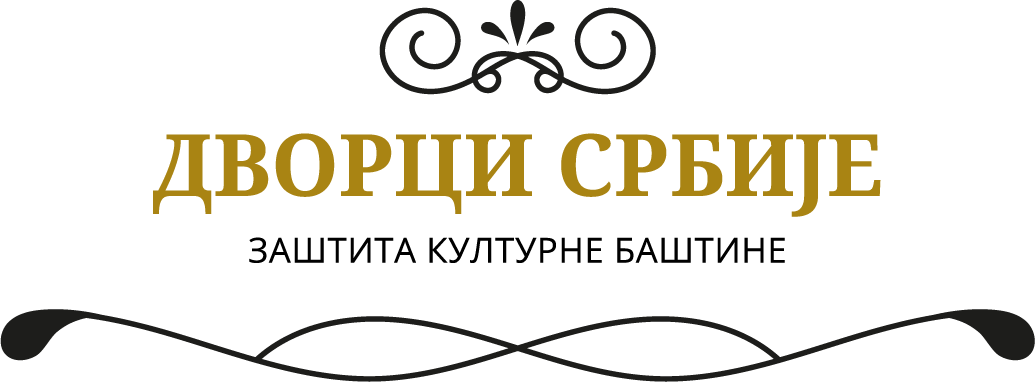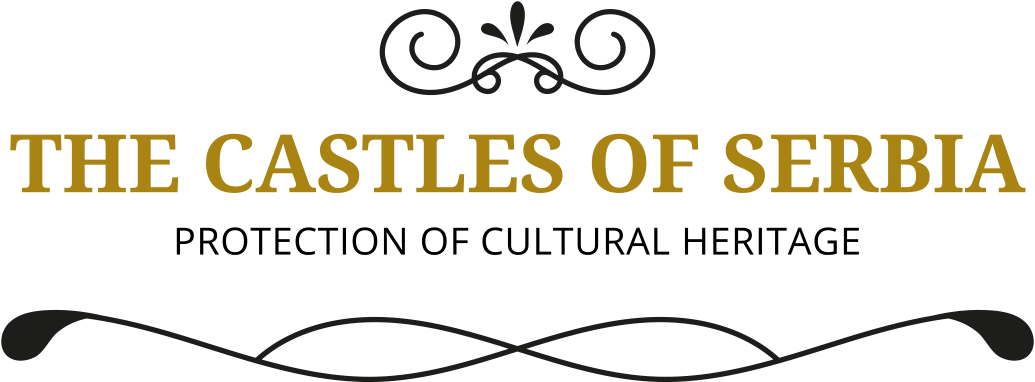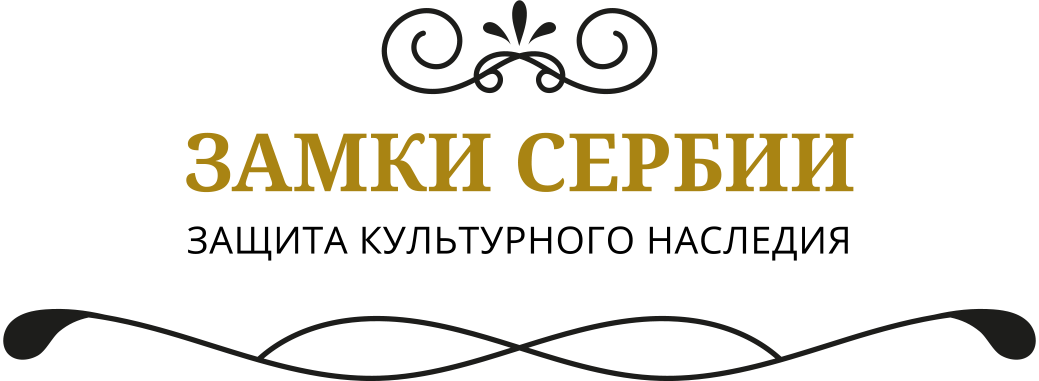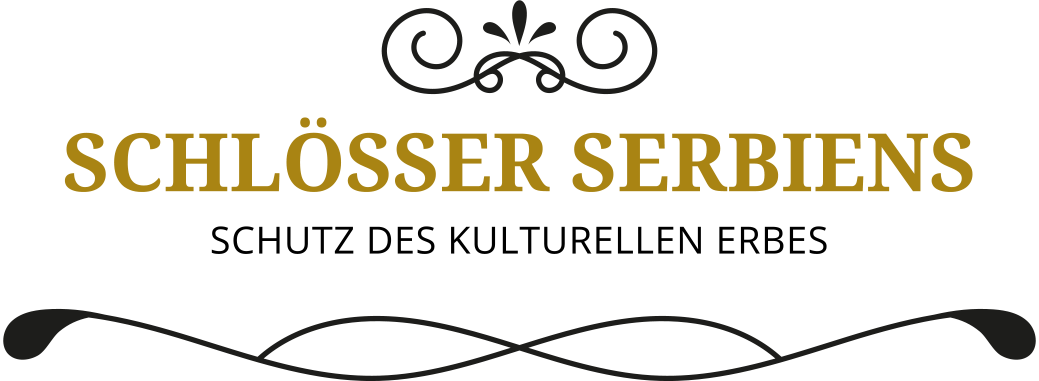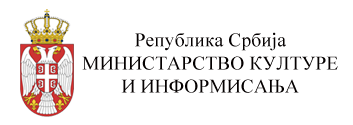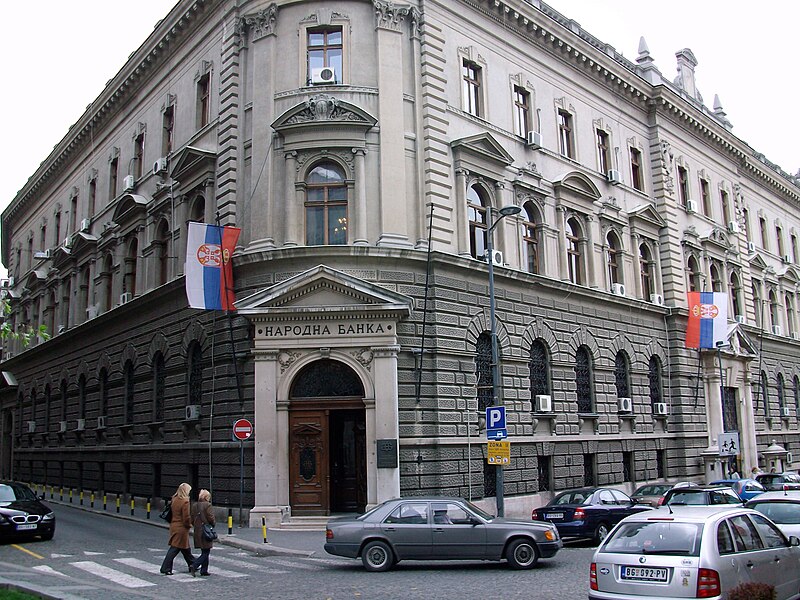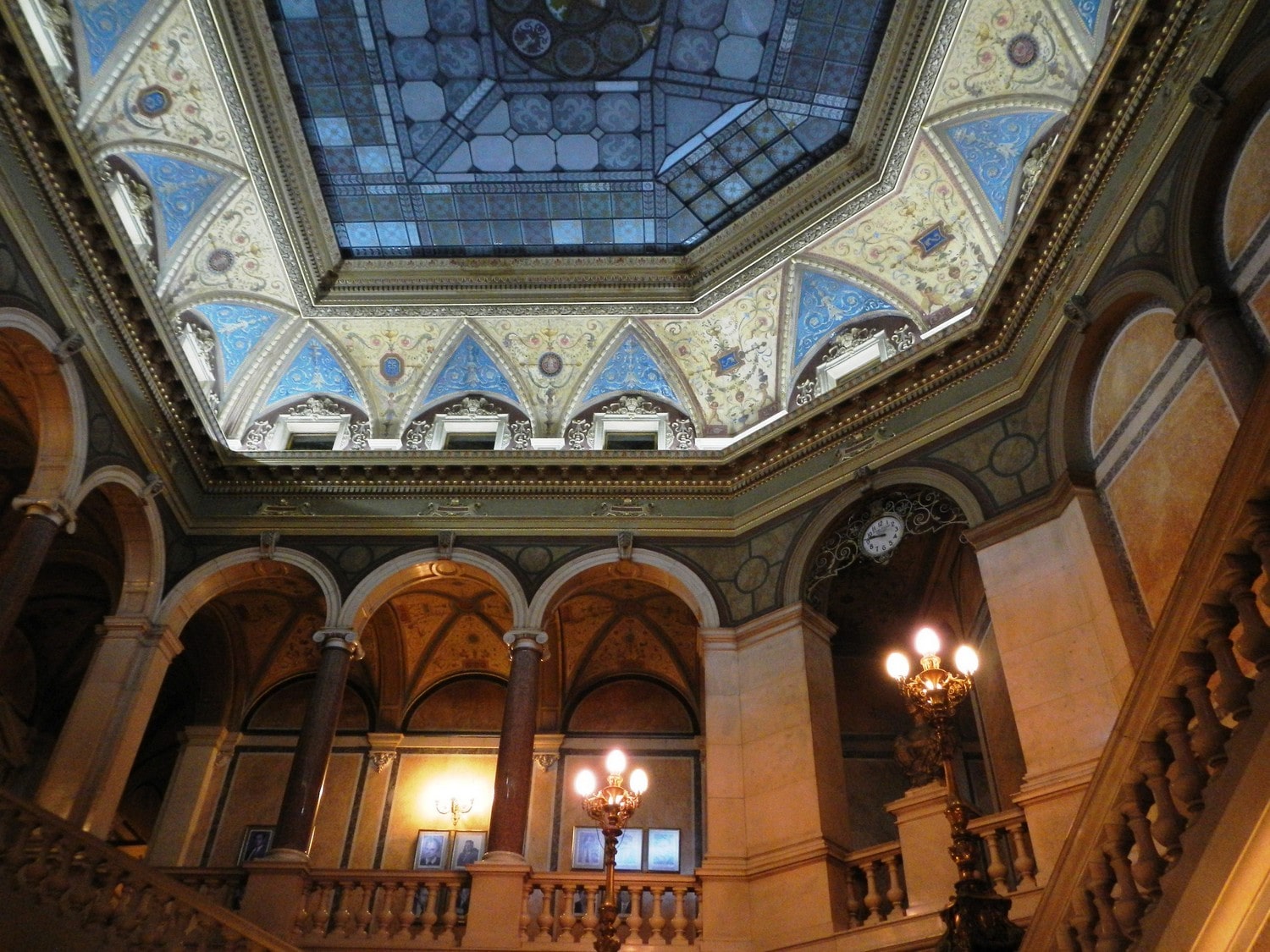Castles of Serbia
The National Bank building
Belgrade
As Serbia gained independence at the Congress of Berlin in 1878, it became clear that all the attributes of an internationally recognised state must be possessed, or if already possessed, must be improved. As banking activities of this level required much larger premises than the temporarily rented ones, a decision was made to build a new building. For this purpose, a plot of land was purchased at the corner of Dubrovačka and Cara Lazara streets.
In 1887, two architects from the Ministry of Construction proposed their project for a new building, but the Board of Directors did not approve it, but awarded the project to Konstantin Jovanović, at that time an already recognized architect, the son of the lithographer Anastas Jovanović. The Bank project was his first original work in Belgrade. Construction works, “with the exception of masonry and plumbing, as well as heating, lighting, plumbing and plastering and painting” were entrusted to contractors from Szeged, Jirašek and Kraus. Construction continued during 1889-1890 and the Bank moved to a new building on March 15, 1890. How significant this event was in the perception of contemporaries is also evidenced by the fact that in the same year the author of the project was awarded the Order of Saint Sava of the III degree. In the report on the work of the Bank for the year 1890, it is stated “… it has a building of which both it and our capital can be proud, which adorns it”. The role of the author was further emphasised “… and to a large extent it is the merit of the architect Kosta Jovanović, who drew up all the plans and personally supervised the execution of construction and other works”.
After the First World War, the Privileged National Bank of the Kingdom of Serbia became the National Bank of the Kingdom of SHS (Serbs, Croats and Slovenes). The expansion of the scope of activity also dictated the expansion of the functional space, as a result of which additions were made to the old building, along with other houses in Kralja Petra, Gračanička, Spasićeva (then Tvornička) and partially Cara Lazara streets. Thus, a unique urban block with an irregular pentagonal shape was formed. Konstantin Jovanović was once again appointed as the author of the Bank’s expansion project, who successfully coped with this task without deviating from the style of its predecessor. In the form of a closed block with a courtyard, like an atrium, the administrative building, which is more reminiscent of a palace, has survived to this day. Despite the fact that the facility has an angular and not a frontal perspective, which would allow the object to be seen as a whole, it looks extremely harmonious, monumental and presentable.
The style and design of the building reveals elements of Italian court architecture of the late 16th century, as well as the influence of the outstanding Viennese architect Gottfried Semper, who was Jovanović’s professor. More precisely, Jovanović continues the style of the Farnese Palace in Rome, whose authors were Antonio Sangallo the Younger and Michelangelo (built in 1513 and 1534-1546), and the Oppenheim Palace in Dresden, built in the middle of the 19th century, a project by Gottfried Semper. This most outstanding work of Konstantin Jovanović highlights the main feature of his poetics – the fusion in the concept of the façade of themes of Renaissance architecture and eclecticism, expressed in the use of elements of architectural plasticity borrowed from the Baroque. This concept is clearly shown in the architecture of the National Bank, which is considered to be the most significant building of the academic style in Serbia.
The façade facing the street, designed in a standard academic style, is divided horizontally into three parts. The zones are in opposition to each other. If the lower zone is more rustic, then the higher zones are calmer and separated from the lower zone by a deep profiled border. The area of the first and ground floors is characterised by massive monolithic rustication, relieved by a regularly rhyming series of arched windows. The architectural aesthetics of this area is directly related to Florentine palaces from the 15th century. The monotony of the first floor is broken by the main entrances that open onto Kralja Petra and Cara Lazar streets. In the concept of the zone of the second and third floor, Jovanović allows himself great freedom. In the zone of the second floor, the strict hierarchy of the flat surface of the walls is broken by the change of windows of different profiles, while the complete aesthetic image of the upper levels is due primarily to the presentable canvases with stucco frames and decorative elements above the main entrances. The space of the third floor is simplified with a series of inconspicuous windows, over which a deep profiled cornice with a balustrade hangs as the final decorative element.
A lot of attention is paid to the interior, so the excellent interior design is not inferior to the impressive exterior. The interior decoration combines many functional and purely decorative objects of fine and applied art, which organically fit into one architectural ensemble. Special emphasis was placed on the key functional segments of the interior space – the lobby in the old part of the building and the hall for serving clients. Built in the Neo-Renaissance style, these public spaces are particularly impressive. Their compositional solution is based on the contrast between empty and filled space, calm monochromatic and multicolored details, wide use of floral patterns and alternation of different materials.
The overall impression of luxury and monumentality of the interior is contributed by the painting of the ceiling and walls, which is the best-preserved and most attractive decor of the early 20th century. The vivid compositions were made in the spirit of the European style of that time and fit perfectly into the architecture. The principle of interior design of such a presented object as the National Bank follows the best traditions of academicism. The decorative design, of course, is not an author’s work, but was made according to ready-made sketches, most likely from Central Europe. The interior of the walled part of the building (1925) repeats the same colourful style as in the old building. Themes and figures are borrowed from mythology and various artistic traditions. The overall symbolism of the decoration with the cornucopia, sphinxes, griffins and the most important symbol – Mercury, clearly indicates the function of the object and the idea of success, wealth and prosperity. Among the valuable works of art in the interior of the Bank is a female bust, entitled “Serbia”, by Đorđe Jovanović, intended for the monument to the heroes of Kosovo in Kruševac. It is located in the hall of the old building, emphasising the national character of the institution. Before the Second World War, the interior of the Bank was also decorated with portraits of all its managers and works by the artist Uroš Predić.
The building of the National Bank in the academic style best reproduces European achievements, and its author Konstantin Jovanović is presented among his Serbian colleagues as one of the best architects of this trend. The unity of the author’s interpretation and the institutional significance of the National Bank make this building an extremely significant material reflection of the social trends, economic and architectural achievements of the Kingdom of Serbia, and then the Kingdom of SHS. It was declared a cultural monument of special importance in 1979.

