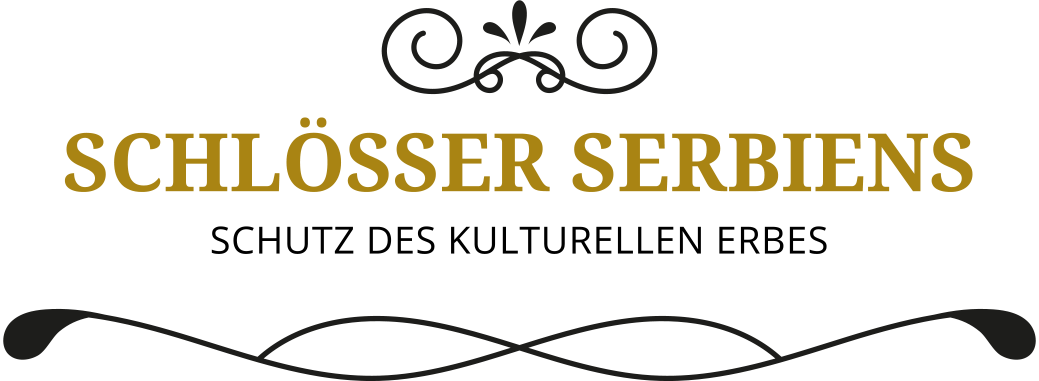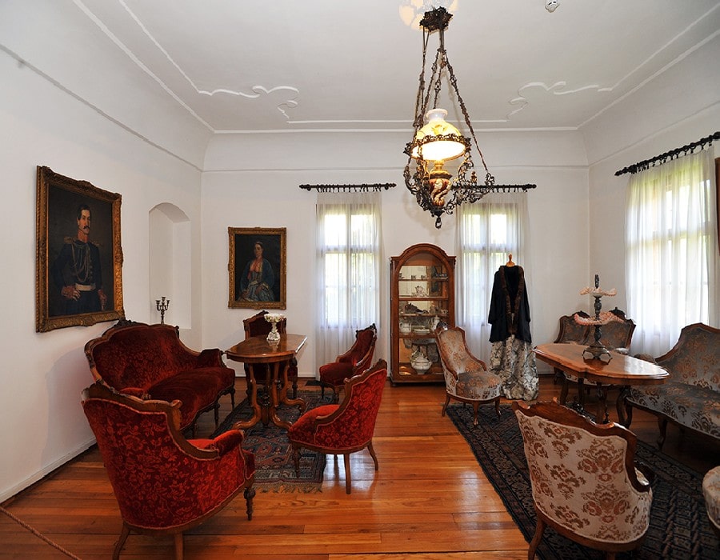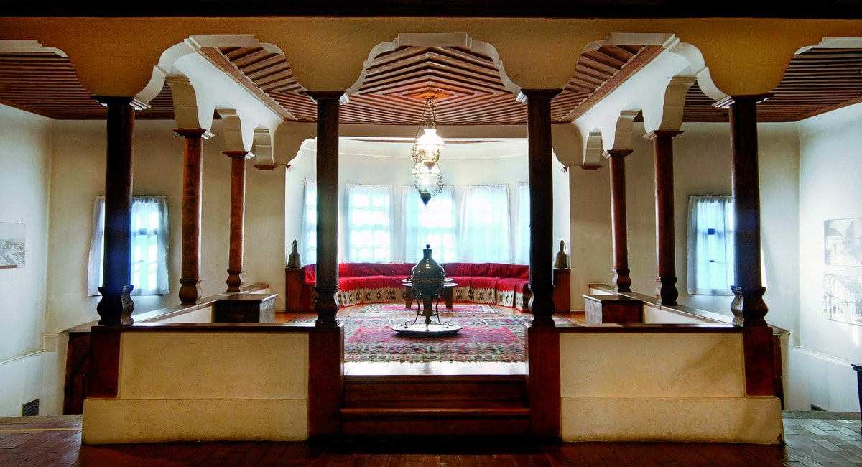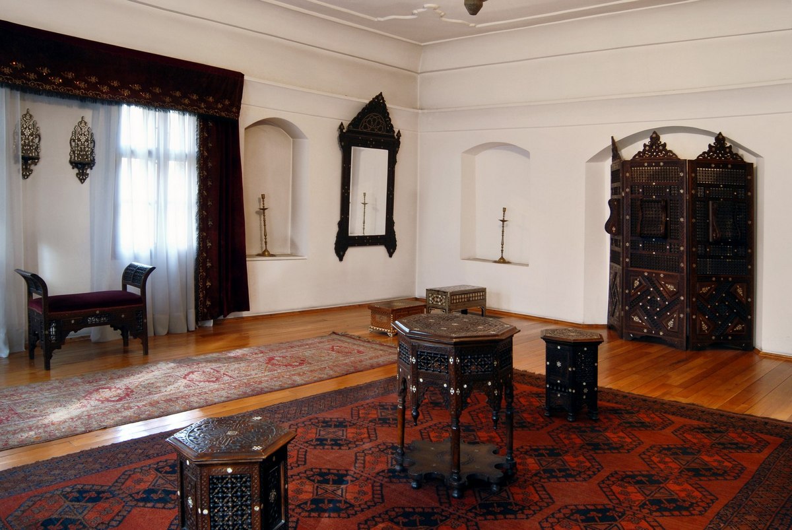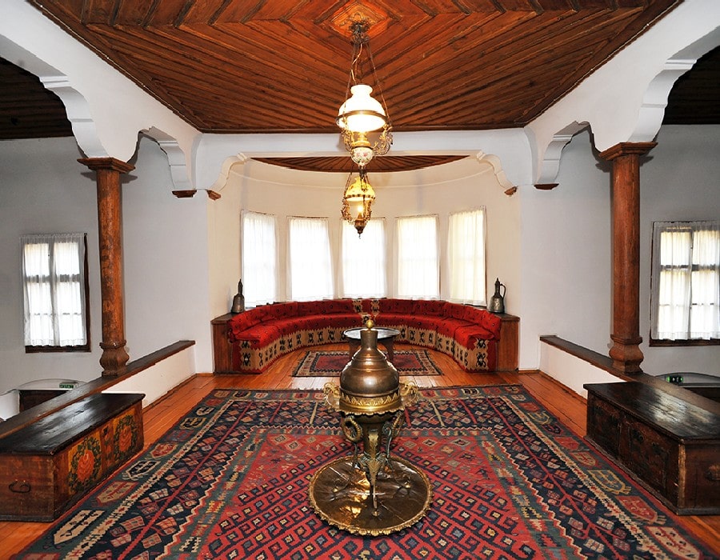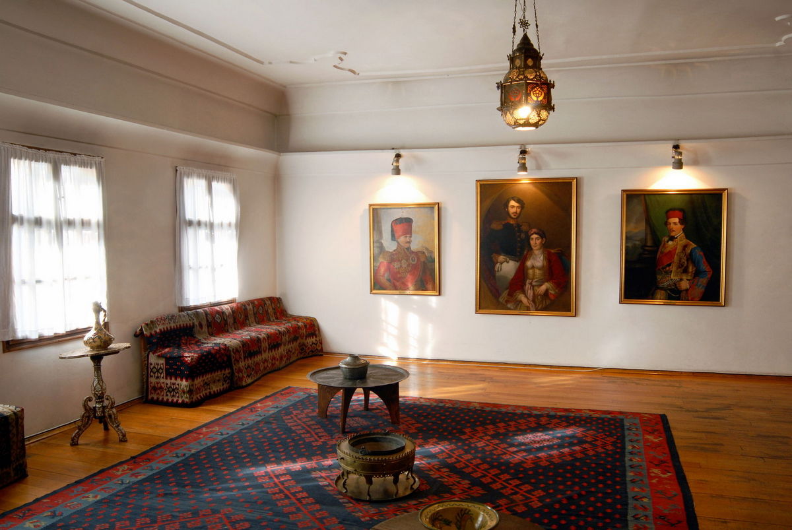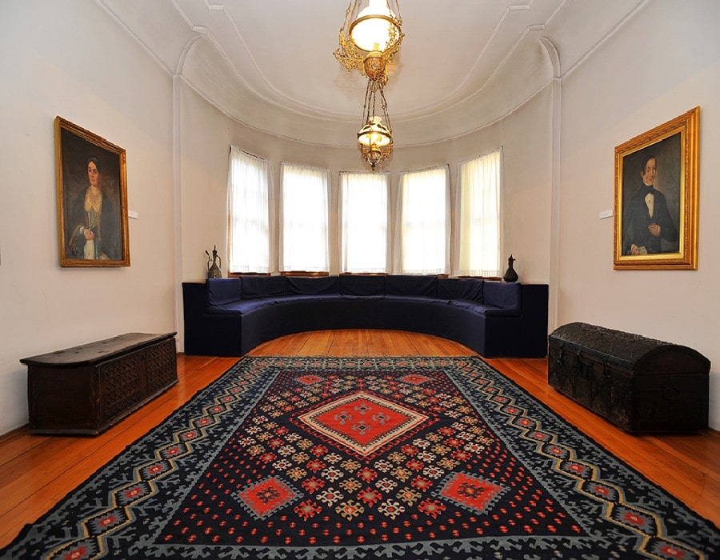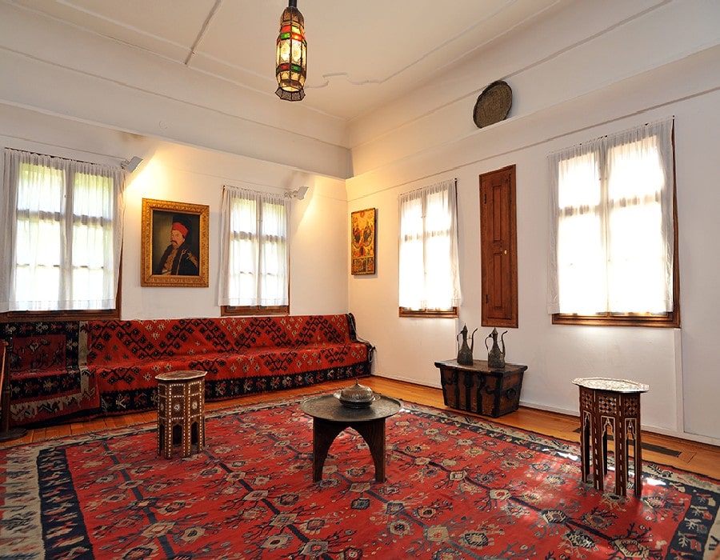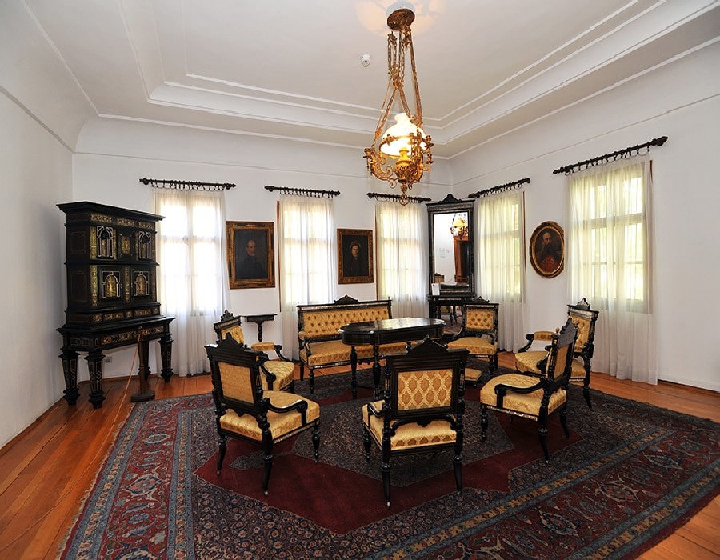Castles of Serbia
Residence of Princess Ljubica
Belgrade
The residence of Princess Ljubica is a residence and museum in Belgrade in Kneza Sime Markovića Street. The residence of Princess Ljubica is located on the corner of Kneza Sime Markovića and Kralja Petra streets, in one of the oldest parts of the city of Belgrade. Built between 1829 and 1830, it is a representative example of civic architecture of the first half of the 19th century in Belgrade, and is an example of the Balkan style and what Belgrade looked like 200 years ago. It was built in the period between 1829 and 1830 according to the plans of the architect Hadži Nikola Živković, a pioneer of architecture of the new Serbia, in the Serbian-Balkan style, to serve as the official residence of Prince Miloš Obrenović and his family.
The layout of the residence is rectangular in shape. It rises on three levels: basement, ground floor and first floor. The basement is covered with vaults; the ground floor and the first floor are built of traditional brick masonry and masonry walls with a wooden frame filled with brick. The hipped roof is tiled and is dominated by an octagonal dome and eight chimneys. The ground floor and first floor have a central hallway around which the other rooms are arranged, according to a traditional oriental concept that evolved from enclosed inner courtyards. On both floors there is one “divanhana”, i.e. a room decorated with a sofa that served as a dining room or reception room “for a divan”, i.e. conversation. The one on the ground floor is separated from the rest of the space by two steps and bordered by wooden pillars connected by parapets; next to it are wide stairs leading to the garden. The divanhana upstairs, facing the street, is more intimate.
Although the organization of the space is based on oriental tradition, the residence of Princess Ljubica represents a turning point in the architecture of Belgrade because its external appearance and decorative elements largely suggest the influence of European architecture. This influence is particularly pronounced in retracted facades, roof lines, domes and chimneys, as well as in minor details of architectural façade finish, including pilasters, window finishes and shaped cornices. Bay windows on facades, usually rectangular in shape, have a semicircular shape.
Otto Dubislav von Pirch’s travelogue from 1829 also testifies to how beautiful the residence (konak) was: “A small part of Belgrade sticks outcompared to the others, and that is a small area at the southwestern end of the main street in the upper town.” (…) Although it is not the largest, in its form it is the most beautiful building I have seen in Serbia. “The new konak already differed from ordinary private houses in terms of the role intended for it and “contains certain features that … ( ..) put it in the order of fortified castles of great pashas and rich beys”. It remained a symbol of how Serbia could look if it continued to develop, like Macedonia, Bosnia and Herzegovina, Eastern Rumelia or Albania, in this direction.
Today, the residence is one of the places of the Museum of the City of Belgrade. It contains works of art and objects related to the applied arts characteristic of the life of the bourgeoisie of the 19th century, which especially belonged to the Obrenović dynasty. It is in excellent condition.
This project was supported by the Ministry of Culture and Information of the Republic of Serbia.




