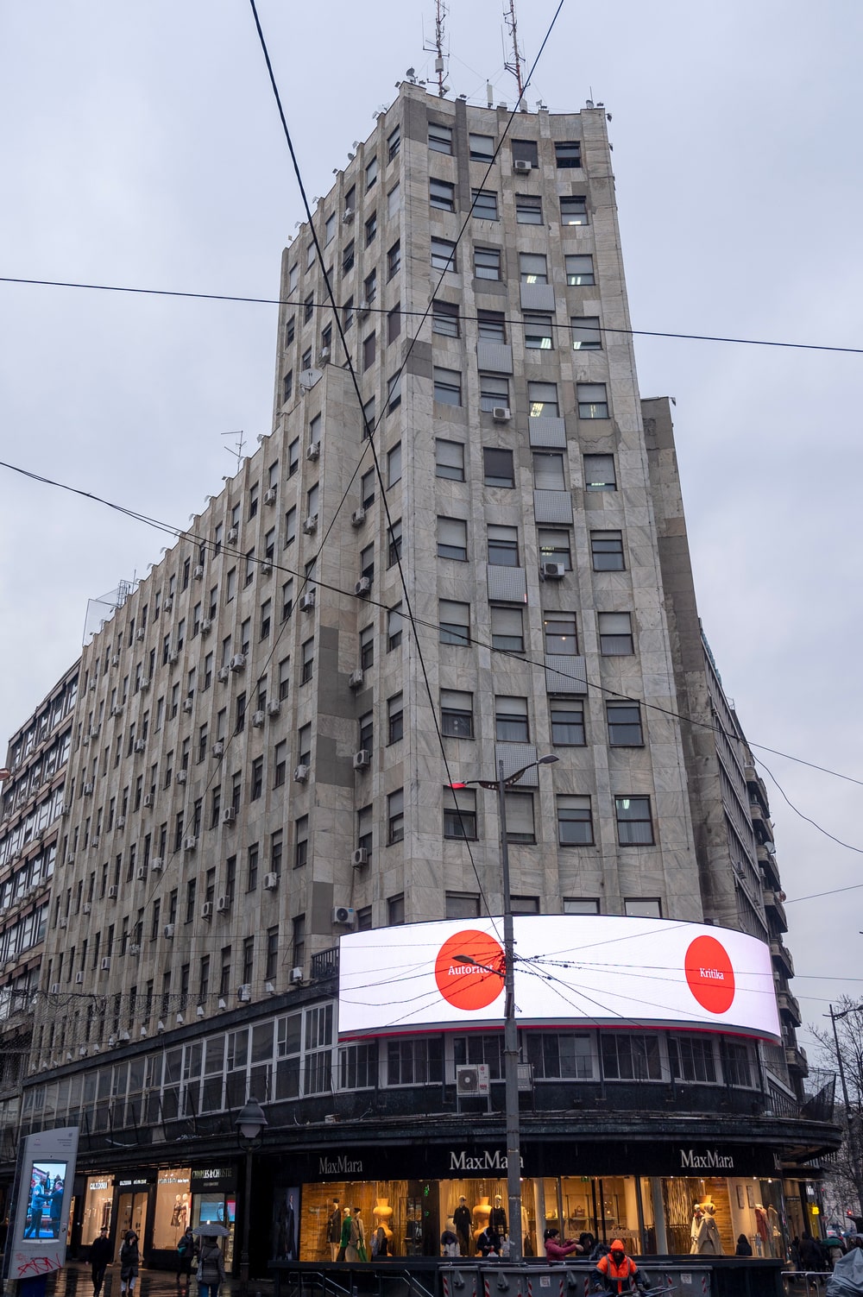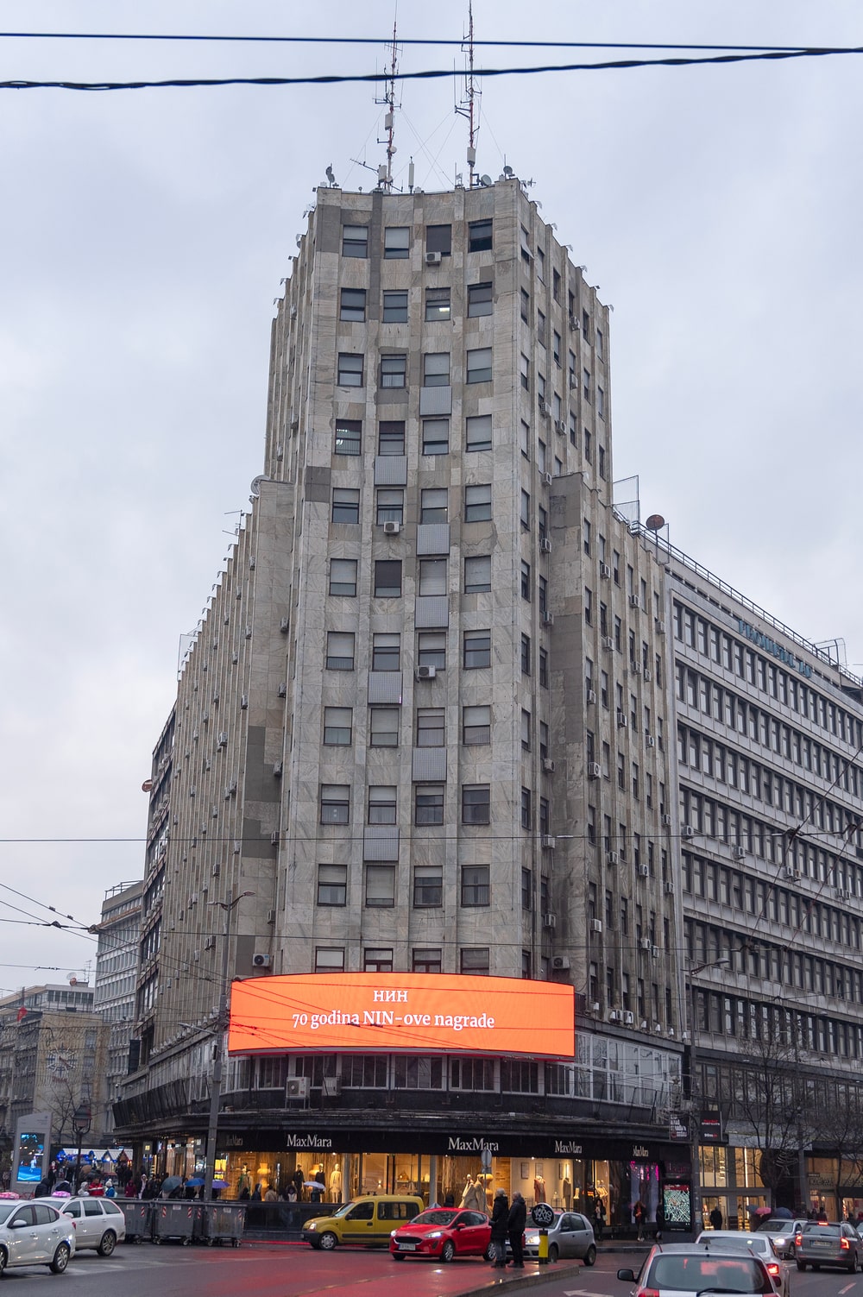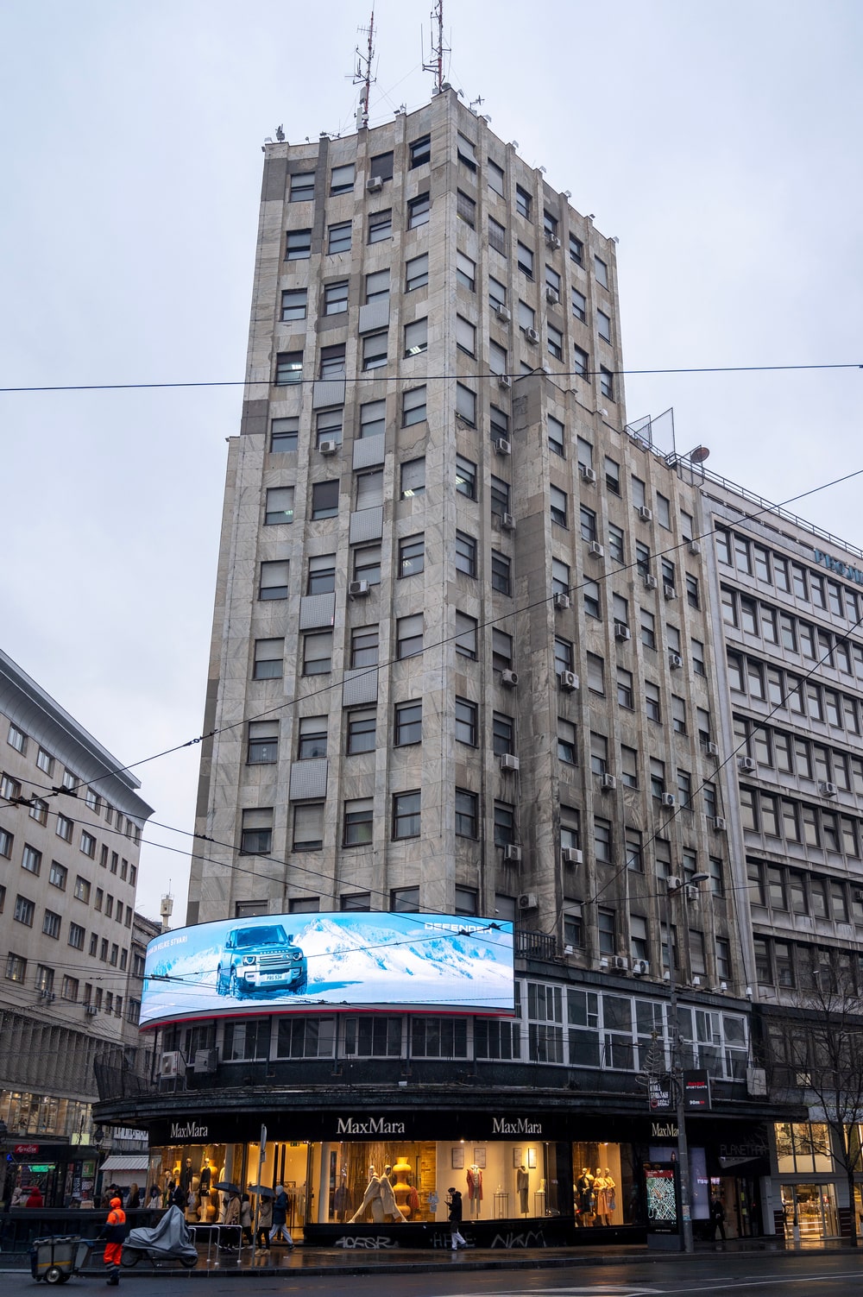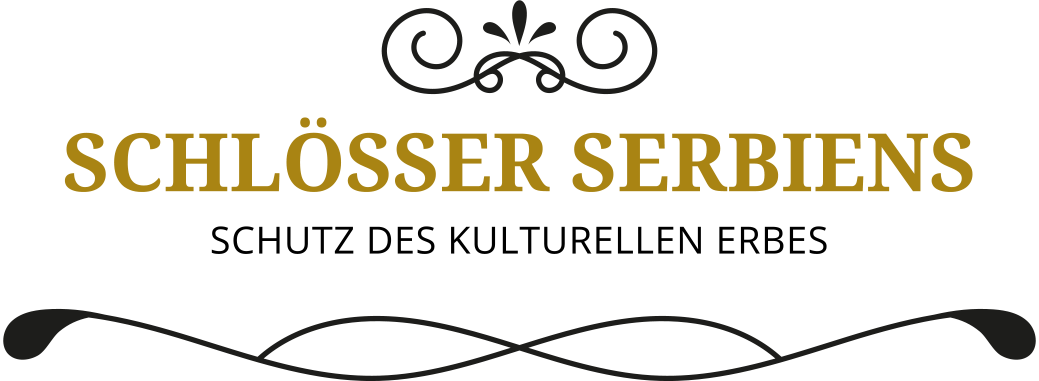Castles of Serbia
Palace Albania
Belgrade
The Palace Albania or The Albania Palace (Serbian: Albanija, hence sometimes “Albanija Palace”) is the first skyscraper in Serbia and the Kingdom of Yugoslavia, built according to the standards of the time, according to which a tall landmark was built at border locations between streets. It is located in the center of Belgrade, located between Terazije Avenue, Knez Mihajlova Street pedestrian zone and Republic Square in the very centre of Belgrade. It is 53m high and has 13 floors, and it also has four underground floors. The area of all spaces inside the building reaches 8,000 m².
At the time of its construction, it was the second tallest skyscraper in Southeast Europe, the Balkans and the Kingdom of Yugoslavia (the tallest was Nebotičnik, built in 1933, 70 m tall). It got its name from a well-known restaurant that already stood on the corner of Terazije and Knez Mihajlova streets in the 19th century. Despite the fact that it was a popular place in its time, already in the 1930s the restaurant was in a very bad condition. Its frequent visitor was the writer and diplomat Branislav Nušić.
The demolition of the original restaurant took place with great interest from the city’s residents. The demolition took place on October 17, 1936; not long before the demolition, there were still guests in the building, despite the fact that the local government wanted to speed up the demolition of the building by turning off the water and electricity the day before. Along with the premises, several other one-story buildings that housed various craft workshops were demolished. The demolition of the 575 m² space meant that 50 people lost their jobs.
The land was subsequently sold to the Mortgage Bank of the Privredni Fond for eight million Yugoslav dinars. After the demolition, an unused building plot was located here until 1938, when an architectural competition was announced for the design of a multi-story building. On January 14, 1938, a competition was announced, and by February 28, individual architects had to apply with their proposals. Although there were 84 proposals for the new building, none received first prize. The winner was the project of Zagreb architects Branko Bono and Milan Grkalić, who took 2nd place. However, their proposal was initially rejected because their architecture education did not come from college, but only from an art academy. Then the Yugoslav government approved that the Academy of Arts in Zagreb be considered a faculty, and their proposal could finally be implemented.
The palace project was inspired by interwar German architecture. One of his models was the Hochhaus, designed by German architect Hans Poelzig for Friedrichstraße in Berlin. Construction works took place from July 16, 1938 to October 20, 1939. They lasted only fifteen months. The core of the building was a reinforced concrete skeleton designed by engineer Đorđe Lazarević. Individual free areas were then walled up and the building was covered with greenish Italian Cipollino marble. The building was built in the style of Serbian modernism: an unornamented façade, a free base, vertical emphasis, a flat finished fifth façade, but it also has certain decorative and functional specificities in the Art Deco style.



The building originally had four basement floors: a boiler room, storerooms for tenants and two for storerooms. The lobby was designed to host 10 different shops, and the mezzanine was intended for a restaurant. Up to the fourth floor there were offices, and from the fifth to the eighth floor there were mixed offices and three-room apartments. The remaining five premises, up to the thirteenth, were occupied by bachelor apartments (studios), which at that time occupied about 50 m2 each. This last section of five floors was called the tower, because it protruded above the lower, wider part of the building. According to almost the same architectural project, a magnificent department store with a monumental tower was supposed to be built on Slavija Square in 1940, but its construction never took place.
After its completion, the Albania Palace was the tallest building in the Balkans, but it was later overtaken by a number of other tall buildings (e.g. the Beograđanka Palace in the Serbian and then the Yugoslav capital itself). It was also one of the most modern buildings in the city and contained a number of technically innovative solutions. It served the Belgrade Mortgage Bank. During World War II, she was only slightly damaged, despite being hit by an Allied half-ton bomb in 1944. In the basement of the building was a shelter for representatives of the German occupation administration. Although the explosion killed them all, the statics of the building were not substantially damaged, and even the reinforced concrete skeleton of the palace did not suffer significant damage.
After the end of the war, the building was reconstructed. However, in the 1950s, individual blocks of marble began to loosen from the façade and, as in the case of the Zagrepčanka building, there was a threat that they would endanger pedestrians and vehicles passing by the building. The deteriorating condition required an urgent solution, so in 1958 the palace’s panelling was replaced with local stone. This happened despite protests from some architects who wanted the original material back. However, its import from Italy was out of the question due to the high price. In the 2010s, the façade was equipped with decorative lighting. They are also used to paint the façade in different patterns and shapes in order to celebrate or mark a certain event.
The building has been managed as a protected building since 1983. Since the late 1980s, when Serbian and Albanian nationalism clashed on the field of the crumbling Yugoslavia, there have been ideas to rename the palace and remove the unpopular reference to Albania, but none of these plans ever came to fruition.






