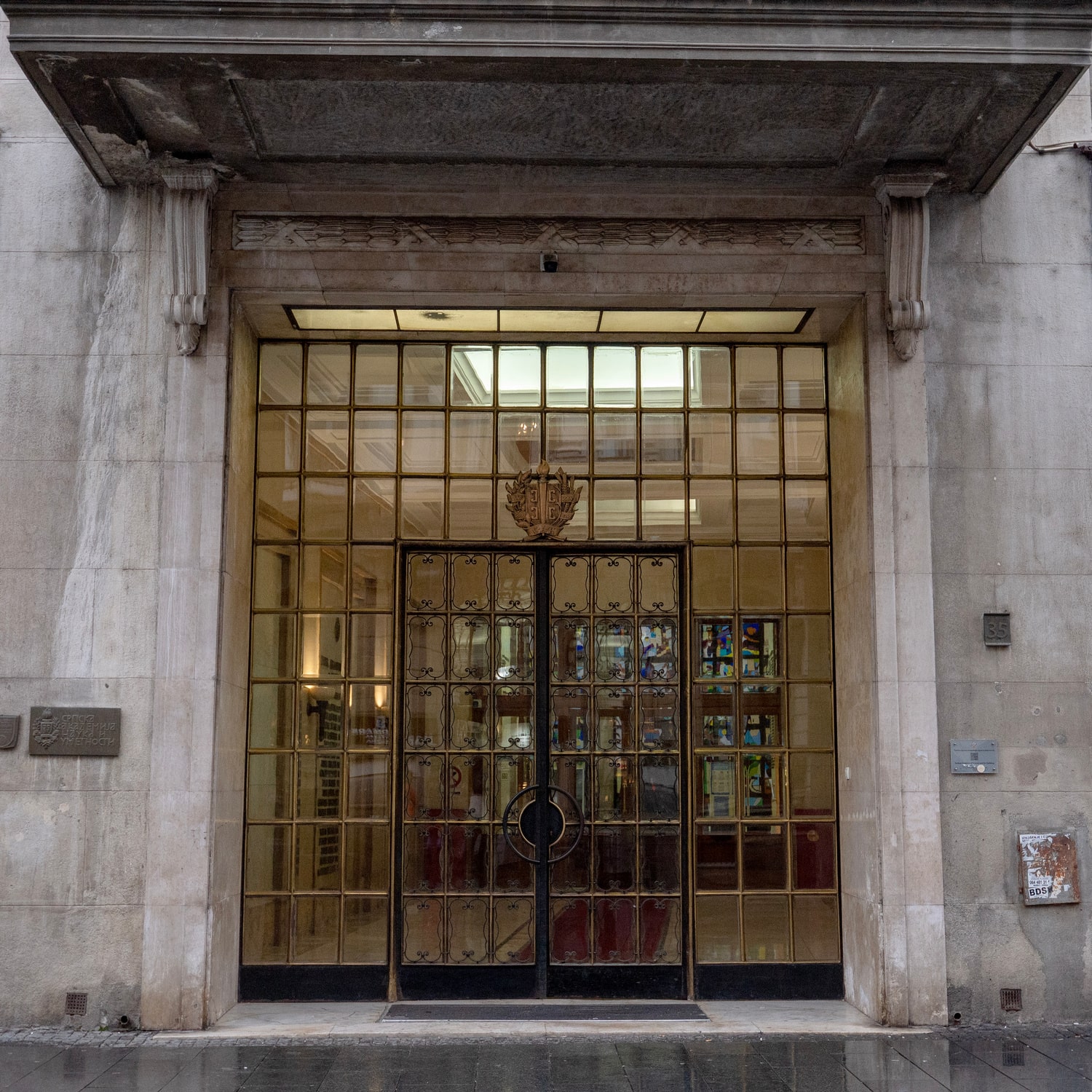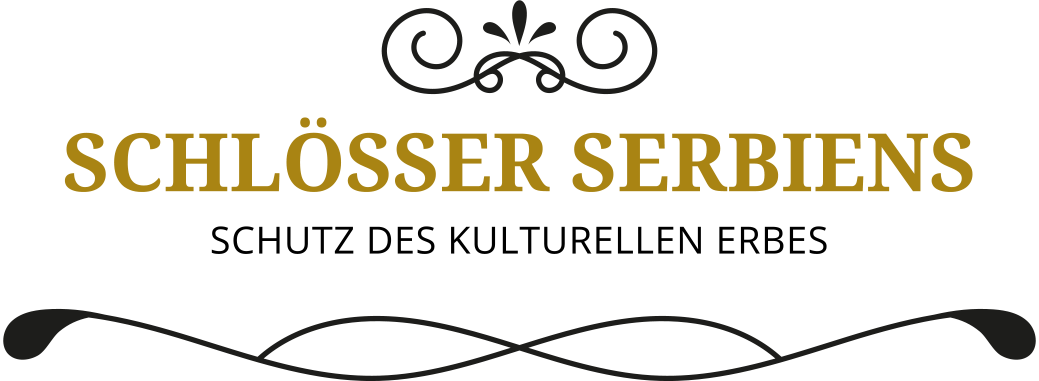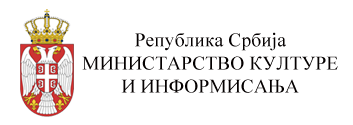Castles of Serbia
Palace of the Serbian Academy of Sciences and Arts (The SANU Building)
Belgrade
It is known that Prince Mihailo Obrenović was a great supporter of the Europeanisation of the Principality of Serbia and that he saw himself as a kind of Serbian Peter the Great, more than a century and a half late. In this sense, he particularly wanted to introduce elements of European architecture and urbanism to Serbia, especially taking neighboring Austria (Austria-Hungary) as an example and model. In this sense, Knez Mihajlova Street is perfectly styled as a Western European main street of the capital of a country. And such a street needed adequate buildings, in an adequate construction tradition, as bearers of the European spirit. This is how the building of the Serbian Academy of Sciences and Arts (SANU), the highest scientific institution in Serbia, was created.
It has been adorning Kneza Mihaila Street for almost a century, bringing the spirit of French decorativism and art nouveau into Belgrade’s architecture. It is interesting that sketches and plans and even entire projects for the SANU building were created since its foundation in 1886, but a very long period passed until SANU moved into this building, only in 1952. Immediately after the founding of the Academy, in 1886, consideration was given to erecting a building on a plot of land at a representative location in Knez Mihailova Street, which was “Knez Mihailo Obrenović III”, (the designation “third” in Serbian dynasties did not refer to the fact that it was the third Mihajlo on the throne, but the third Obrenović) donated for educational purposes”.

The Serbian Royal Academy (SKA), as it was originally called, before getting its final name based on the Soviet model, had only this plot of land, but no other means to build the building. At first, the idea was to build a temporary building that would house two more important institutions of the Serbian people and culture, i.e. The Museum of the Serbian Land and the National Library. In the following years, the Serbian Royal Academy actively thought about how to collect funds for building a building for itself, and in this sense, an agreement was reached to establish a joint fund of the Serbian Royal Academy, the National Library and the Museum of the Serbian Land. It was formed in 1896 by Royal Decree.
Now SKA had both a plot of land and a start-up fund and began very seriously to approach the construction of the building. The established Serbian architect Konstantin Jovanović was appointed four years later, in 1900, as the leader of the development of the conceptual project, but it turned out that this would be only the first in a series of unrealised projects, as the literature states, “from a request to the eminent architects Andra Stevanović, Nikola Nestorović, Milan Kapetanović and Dragutin Đorđević, to create conceptual sketches, through an unsuccessful public tender, to attempts to form a project based on the building of the Yugoslav Academy of Sciences and Arts from Zagreb, and new projects by architect Konstantin Jovanović.»
In the meantime, all three institutions had to find their way, and in solving the issue of accommodation, in 1908, these three institutions received the space for their use in the Igumanov Palace at Terazije (Brankova 15), also a masterpiece of Serbian architecture. Only in 1910, after great ups and downs, did the project fall into the hands of Dragutin Đorđević and Andra Stevanović, and the foundation stone, not knowing that Belgrade would be bombed for only a few months later, was laid on March 27, 1914 by the then heir to the throne, Aleksandar Karađorđević, accompanied the Minister of Education and Academics, as well as the Minister of Construction. The works were entrusted to the company of Matija Bleha, and the façade plastic and sculptural program was carried out by the company Jungman and Sunko.
Of course, the First World War interrupted the construction, so the building was completed only in 1924. However, the Serbian Royal Academy almost went bankrupt due to construction costs and thus leased the building. Given that the architectural project of the Royal Academy of Serbia was supposed to project the advanced ideas of the time, architects Stevanović and Đorđević realised a project that spatially and functionally does not rely on its predecessors. The huge palace, which occupied the entire site, was designed with apartments for rent, shops and passageways richly decorated with art nouveau decorations. When solving the façade, the authors did not completely abandon the academic model of design, but by introducing rounded corners, additionally emphasised by a lowered semicircular bay window, the canvas of the façade was modernised into three symmetrical parts.
By introducing Art Nouveau elements in the form of three-part windows, arabesque secondary plastic and modern details of the design of ground-floor storefronts and mezzanine storefronts, along with elements of French decorative design, they created a beautiful façade program. Architectural plastic in the form of floral arabesques, wreaths and art nouveau masks gained a new dimension in the attic in the form of complete sculptures with symbolic meaning. On the axis of the main façade, as a central motif in the attic, there is a group of sculptures of the goddess Nike, who glorifies trade and industry, and in the corners of the central risalit, an almost identical group of sculptures of women with children. One of them has a torch and the other a dove.
Six children’s figures from the same group are placed in the attic above the corner of the building and along the side façades, which makes it one of the richest sculptural programs of Belgrade architecture before the First World War. At the time of its completion, the Academy was said to be “perhaps the only building” that could be called a palace. For the first time, dust extraction equipment was installed in the city. The Royal Academy of Serbia rented the building in Brankova Street until the end of the Second World War.
Immediately after the end of the war, the Law on the Establishment of the Serbian Academy of Sciences from 1947 brought certain changes in its structure: instead of specialised academies, six departments and several institutes were established. Due to the expansion of the scope of activities, the necessary spatial capacities have been significantly increased, so the main task was to convert the entire building in Knez Mihailova Street into a work space, which required extensive adaptations. In socialism, money was not a problem.
The development of the project was entrusted to the architect Grigorije Samojlov, who together with the architect Đorđe Smiljanić redecorated the interior of the building, simultaneously realizing one of his most significant interior projects. Samojlov showed his mastery by transforming the existing building into an almost compact academic complex with a central atrium, forming an office system on two tracks, and the central part partially redesigned into a main access corridor. All passages were completely abolished, except for one on the first floor, which, however, retained its commercial character. The formation of the entrance from Knez Mihajlova and the redesign of the approach to the assembly hall contributed to the creation of a representative space.
According to the new concept, Samojlov designed the interior in the spirit of modernized academicism with a sophisticated geometric decorative repertoire. At the same time, the ceremonial hall was renovated, a gallery was installed, and two paintings on canvas were placed in the arched niches: “Science” by Petr Lubarda and “Art” by Milo Milunović. As part of the adaptation, certain interventions were made on the façade itself. The glass awning above the mezzanine floor was removed, the mezzanine windows and openings of the store on the ground floor were changed, and a decorative dome was added, from which the crown was raised, and all decorative elements were removed.
The building was officially opened on February 24, 1952, when the Academy finally moved permanently into the Palace. In 1967, Samojlov also implemented a project to renovate the gallery at the corner of Kneza Mihajlo and Vuk Karadžić streets. The well-designed interior left room for further improvements in the following years and is further enriched by notable artists to this day. The final exterior glass openings in the entrance hall were replaced with stained glass windows made in 2000 according to the project of Branko Miljuš.
In the meantime, in 2005, stained glass windows were created on the windows of the entrance hall, on the windows of the ceremonial hall and in the foyer in front of the hall according to the project of scientist Mladen Srbinović. The Serbian Academy of Sciences and Arts got a palace in one of the most representative places in the city of Belgrade, and its architecture has been an integral part of the appreciation of local and national architectural heritage for almost a century. Given its undeniable value and importance, it was declared a cultural monument in 1992. It was planned that the complete renovation of the building would begin in 2023.






