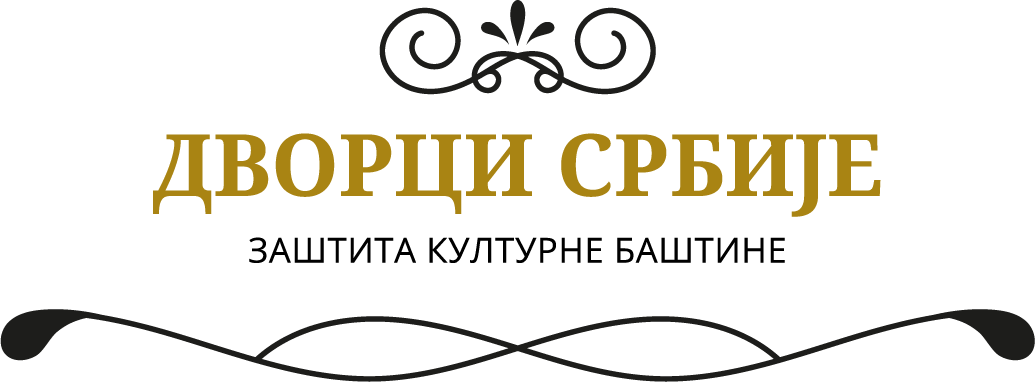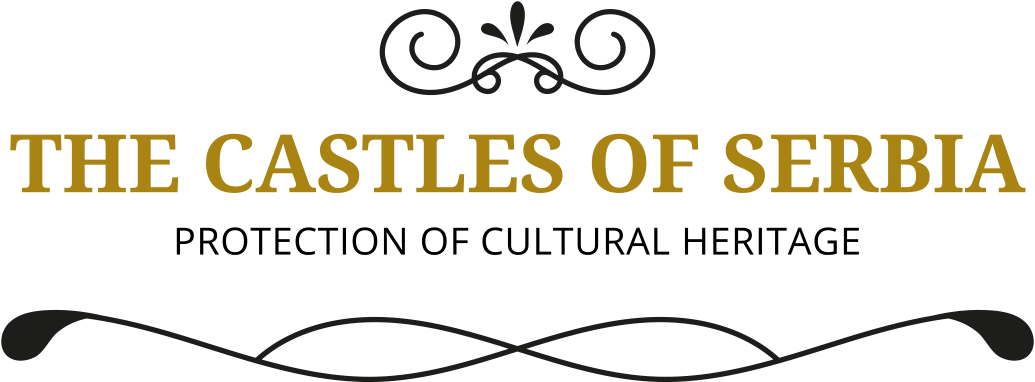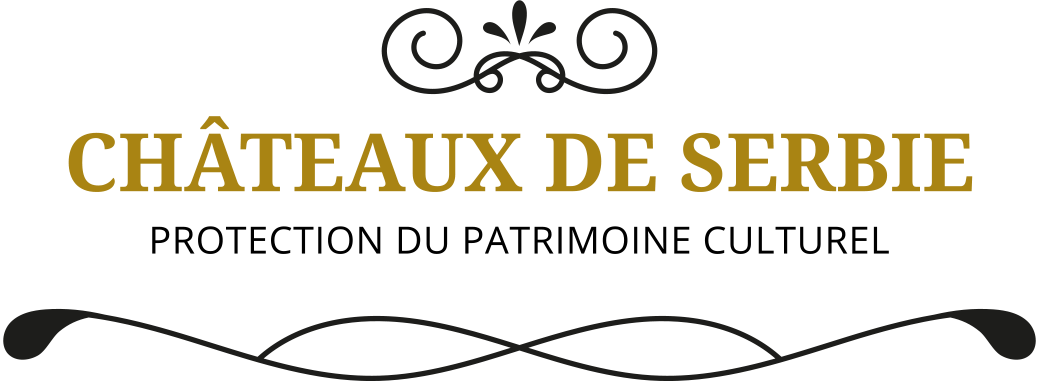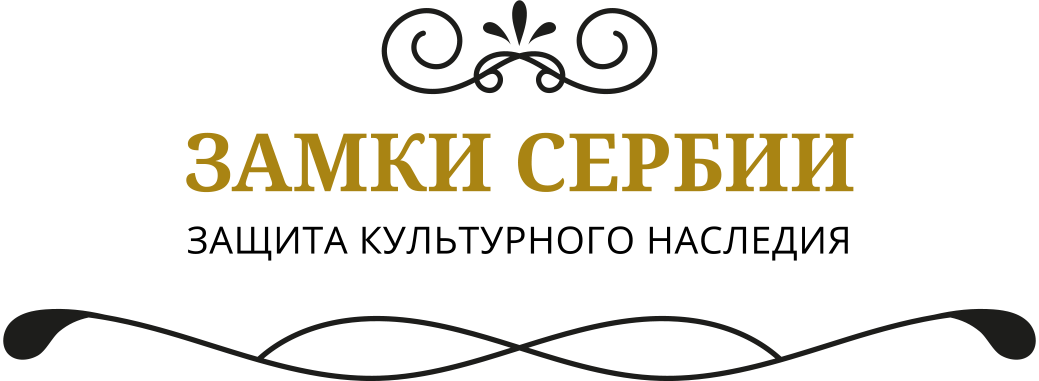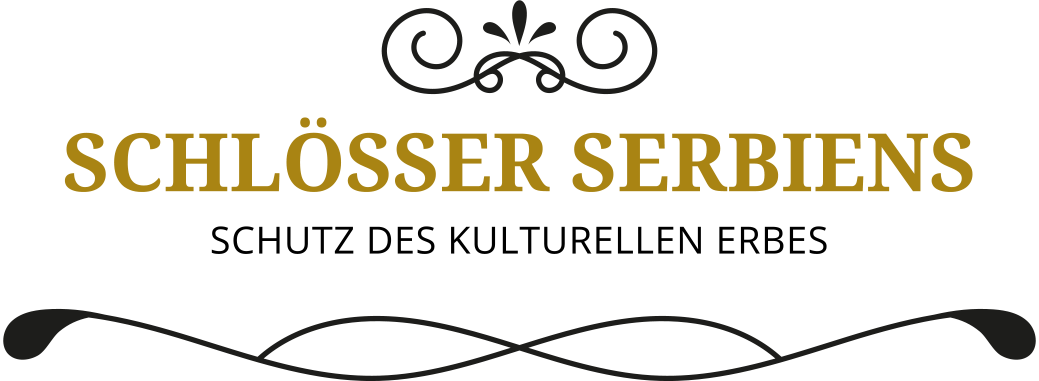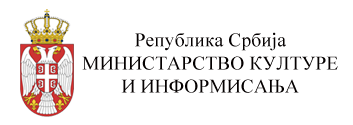Castles of Serbia
House at 9 Prote Mateje Street
Zaječar
House in at 9 Prote Mateje Street in Zaječar is located in the city centre, and was built in 1926. It consists of a basement and a simple ground floor and has the shape of the Cyrillic letter “Г “; the roof is with a mansard, and above the yard is a balustrade-shaped fence. The roof culminates in a decorative octagonal dome, which gives the strongest impression to this once lavish building.
The facade of the building is covered with stone veneer, and under the roof there is a cornice that overhangs the frieze formed by the interweaving, while below there are window frames crowned with masks or stylized depictions of plants. Several pilasters with shallow ionic capitals also intertwine the facades on the street. The building is dark ochre in colour, and the house itself carries elements of French architecture, which is not illogical, having in mind the glorification of French culture in Serbia after the Great War.
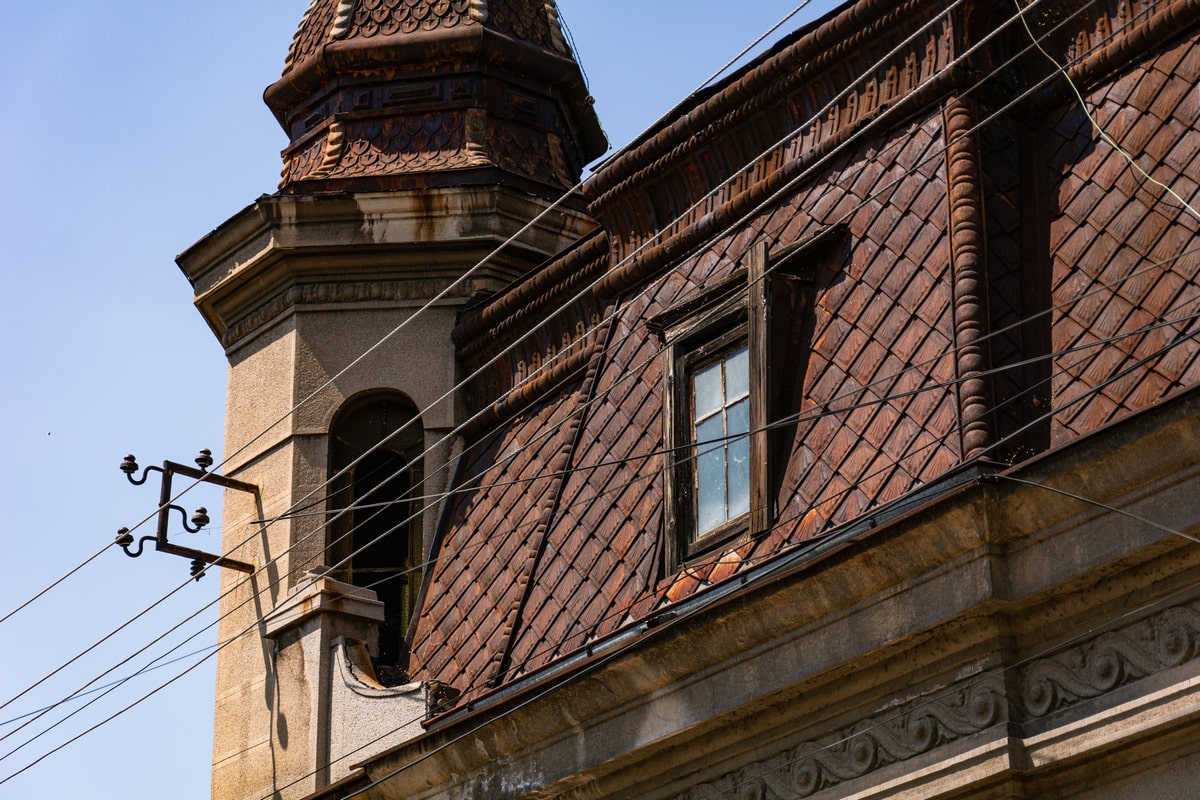
The Institute for the Protection of Cultural Monuments also states the following: “Parts of the façade surfaces of the street tract are intersected vertically with a shallow façade avant-corps from the street, as well as shallow pilasters with ionic capitals. The mansard roof itself in its external form is with decorations with sheet metal, roof lamella tiles at an angle, decorative friezes, borders and ornate roof windows with tympanum elements and volutes. Indoors at the corner of the street tract, there are also plaster decorations on the walls and ceiling, while the yard with the building as a whole and the fence with the gate, is a really inseparable part in relation to architecture in general, when you consider all the exceptional features of such a unique civic house generally.”
The roof collapsed in several places. The building was not maintained. According to the neighbours, a demented elderly woman lives in the house.
This project was supported by the Ministry of Culture and Information of the Republic of Serbia.
