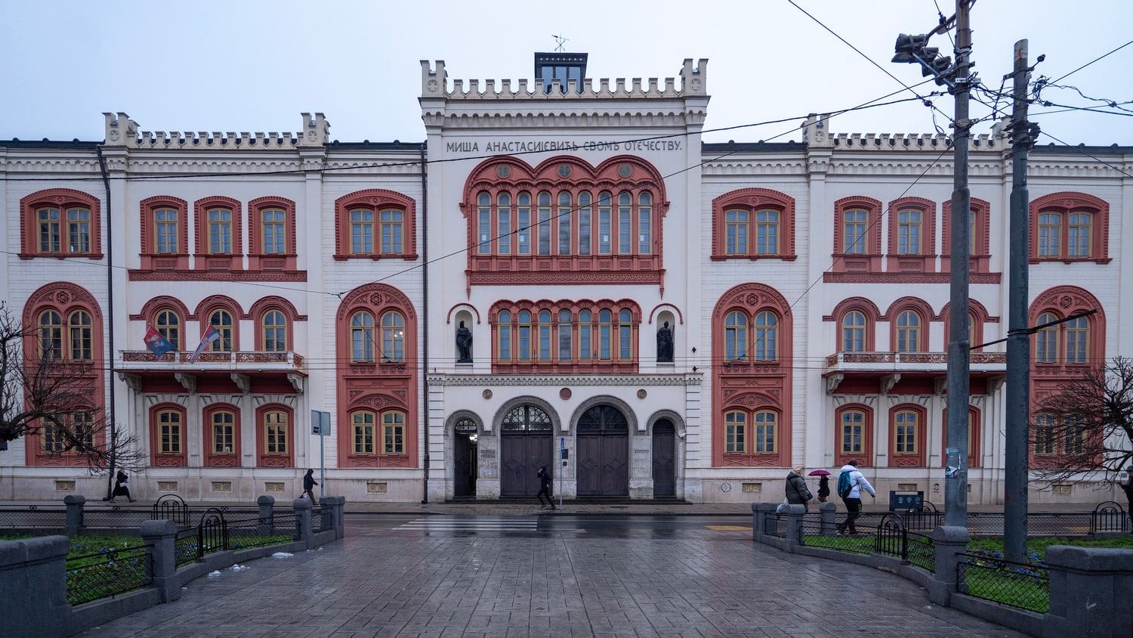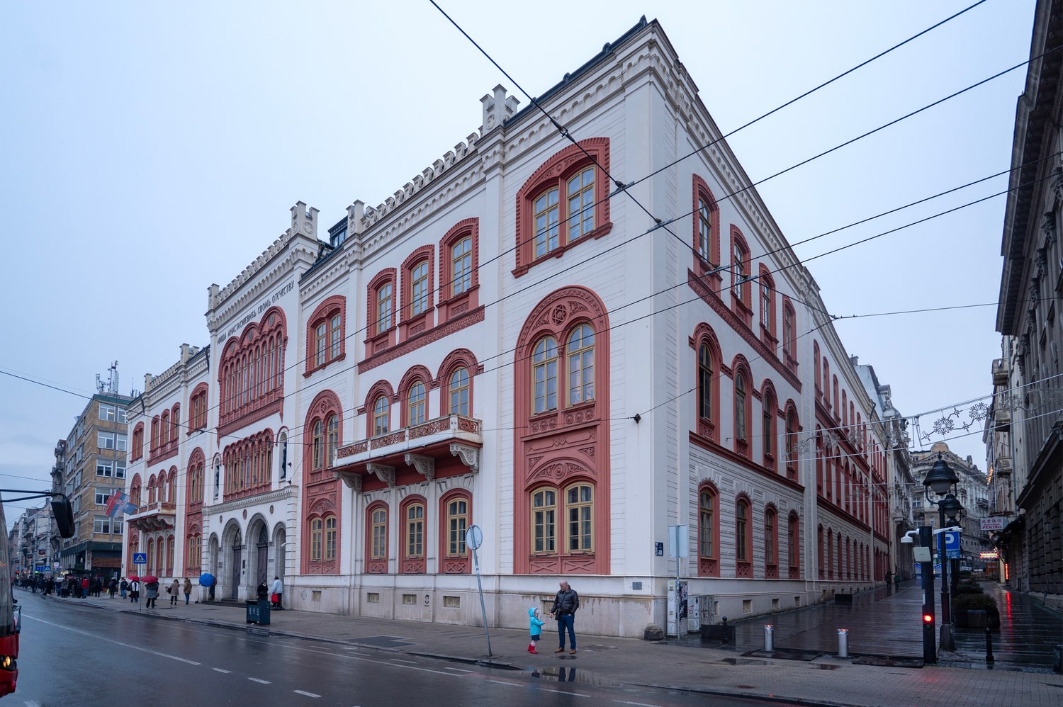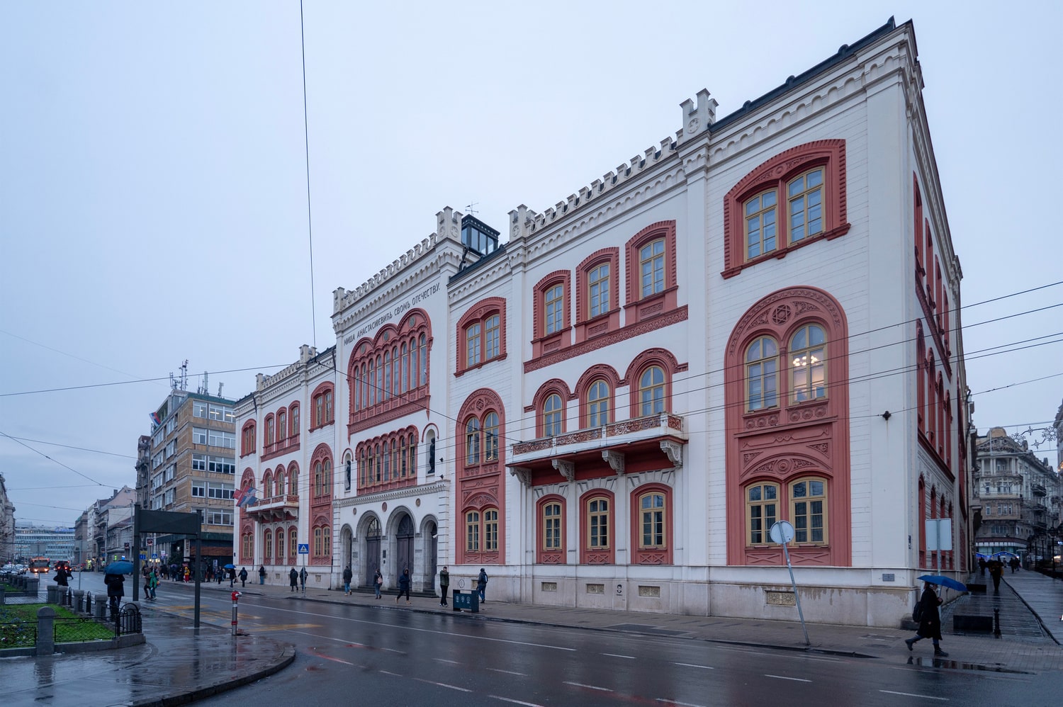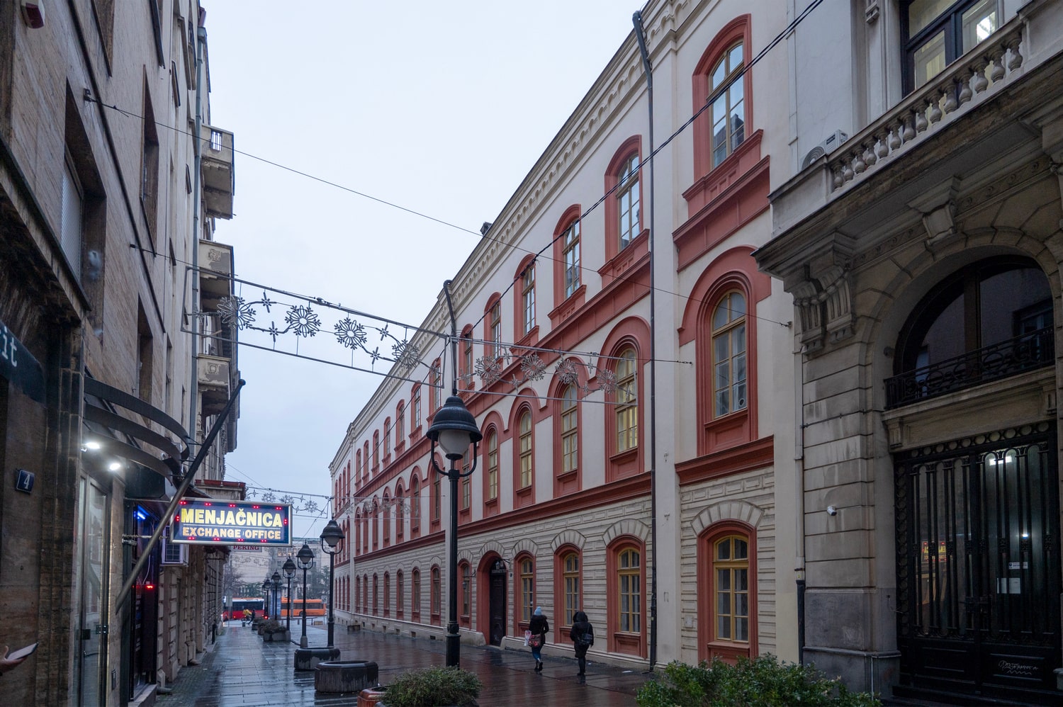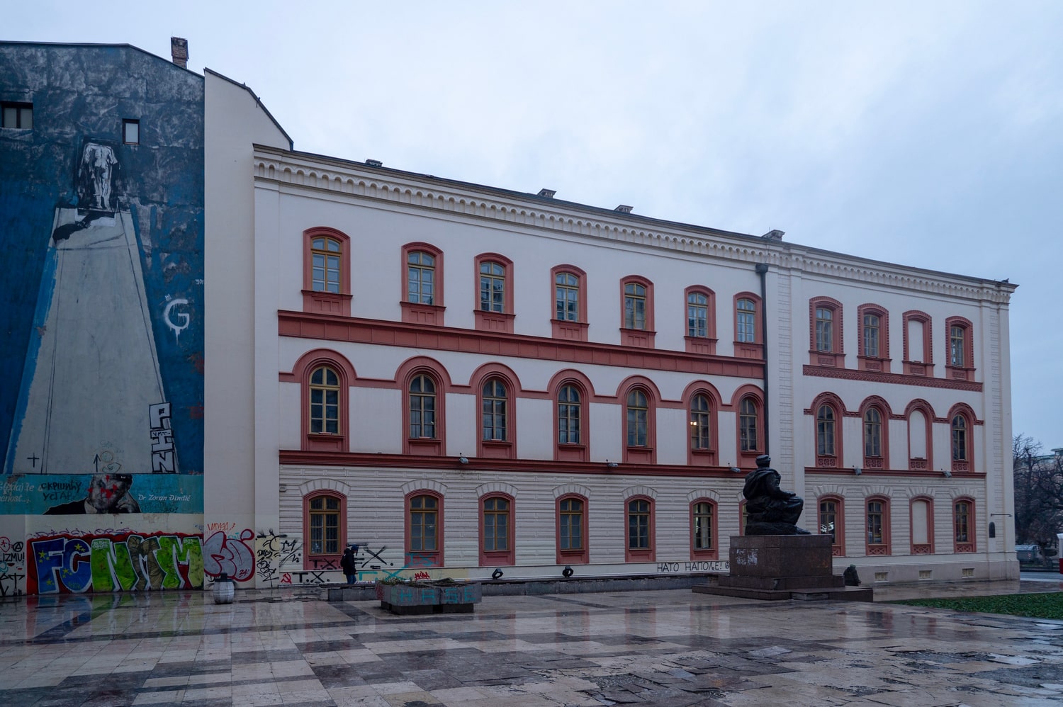Castles of Serbia
Captain-Miša's Building
Belgrade
One of the trademarks of Belgrade in the architectural sense is the Captain-Miša building, which was built from 1857 to 1863, according to the project of the Czech architect Jan Nevola, who at the time of construction was the chief engineer of the Chancellor of interior affairs. It was named after Captain Mihajlo-Miša Anastasijević, who, immediately after the construction of the building, donated this great building to the state and the people for educational purposes, and it ended up as the center of the Great School, the forerunner of the University of Belgrade. The inscription “Miša Anastasijević to his fatherland” («Миша Анастасиiевићь свомъ отечеству») is still on it. It was the most monumental building in the city at the time of its creation.
Architecturally speaking, the building is a mixture of Gothic, Romanesque, Renaissance and Serbian national style, according to which we can freely count this building as one that inspired the later leading Serbian architect Korunović. On the facade facing the University Park, there are sculptures of Apollo with a lyre (right) and Minerva with a spear and shield (left), the work of an unknown author. In its time, the Captain-Miša building was the most monumental building in Belgrade.
The facade is very richly decorated, and decorations can be found in sources from Byzantium, the Serbian Empire, Gothic, and the early Renaissance. The Venetian influence is particularly strong, which is why the people of Belgrade nicknamed the palace the “Venetian Palace”, intuitively understanding the origin of the elements on the facade. Originally, the foundation of the Captain-Miša building was symmetrical, with two separate parts separated by a vestibule, and the “Byzantine” contrasting of the golden yellow colour of the flat surfaces and the terracotta of the window frames and details is particularly striking, which achieves the effect of Byzantine churches. The façade is symmetrical and has a central ridge that is slightly higher, and side ridges that are slightly lower. The observation tower in the central part is also interesting, which was used to sound the alarm in case of fire with the help of a horn. The windows, that is, the bay windows on the central elevation, were designed in imitation of the semicircular, segmental Venetian arch. It is interesting that one of the few surviving coats of arms of the Principality of Serbia is located behind the façade.
The building got its final look in 1905, by expanding the building due to the increased needs of the University of Belgrade. It was damaged in the Serbian-Turkish war in 1862, and mostly in the First World War, and was restored from 1919 to 1921. In 1946, it was among the first buildings to be placed under state protection.







