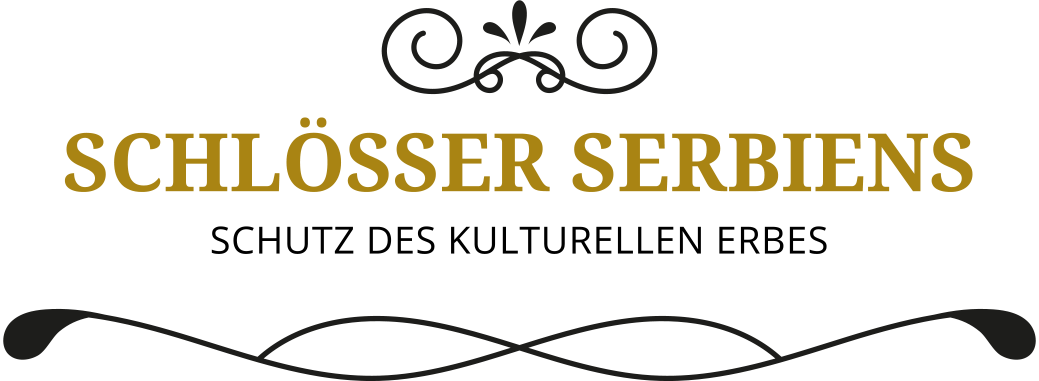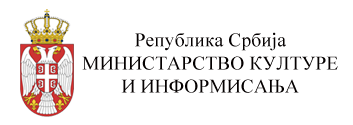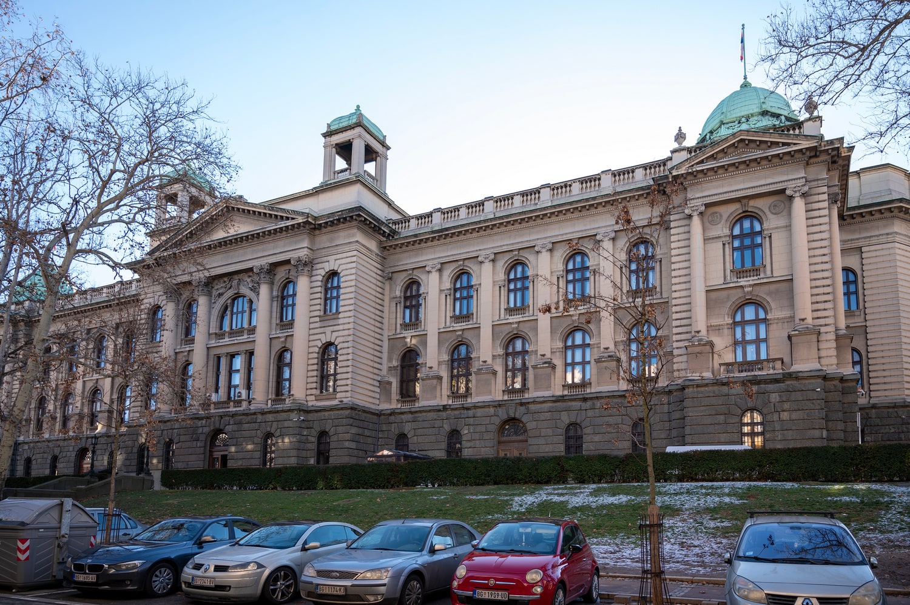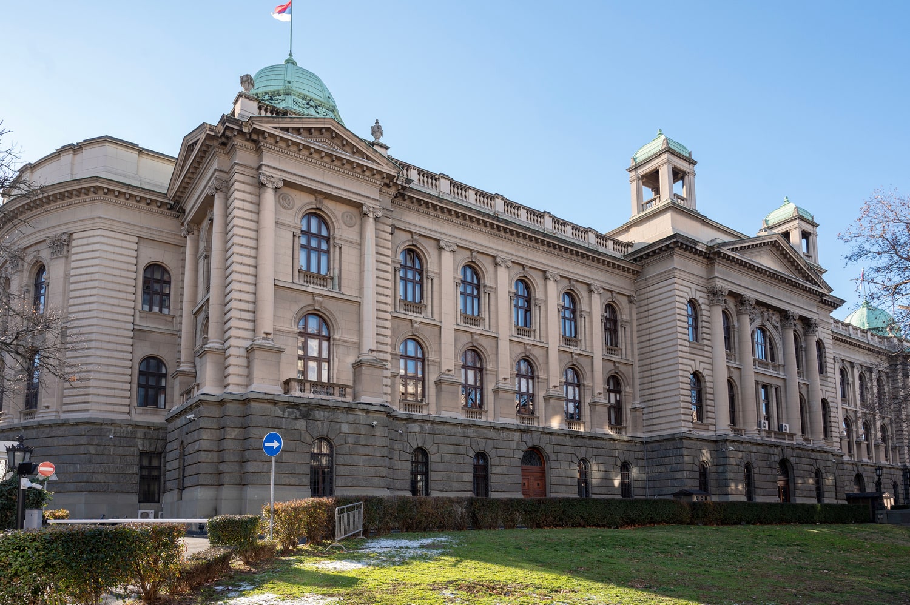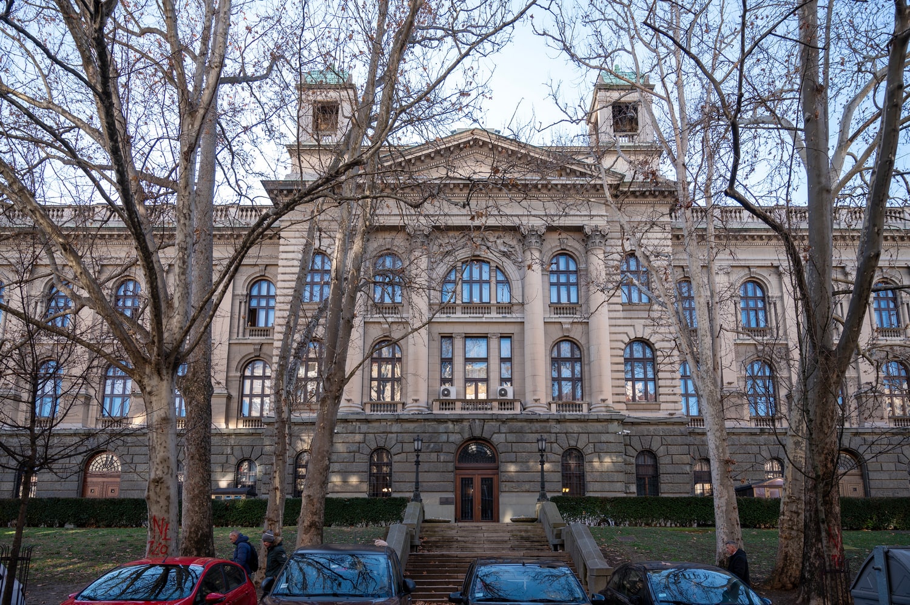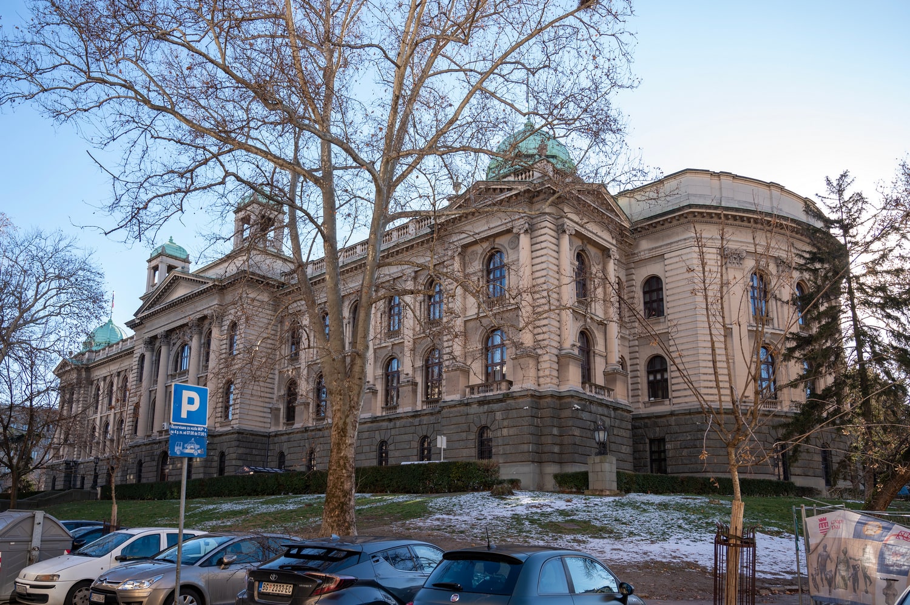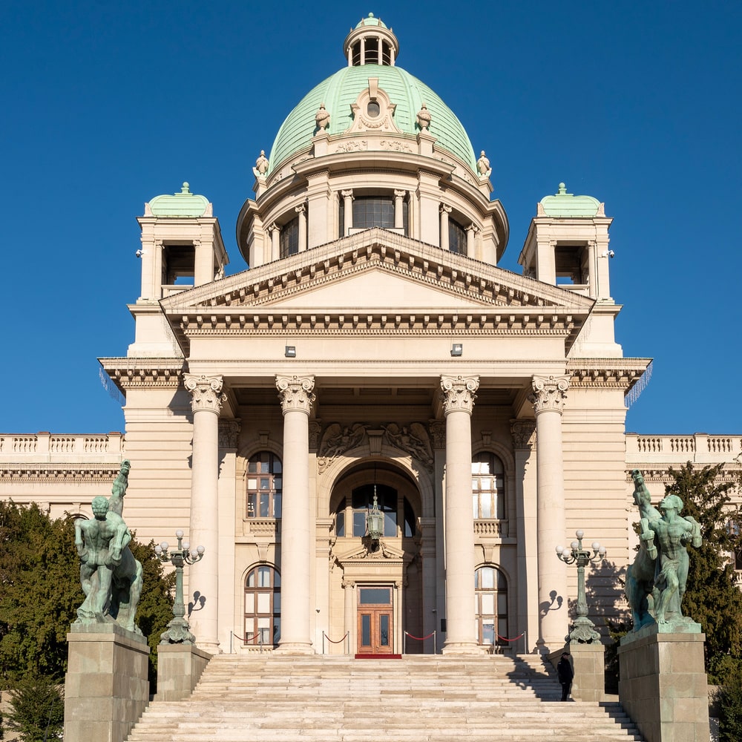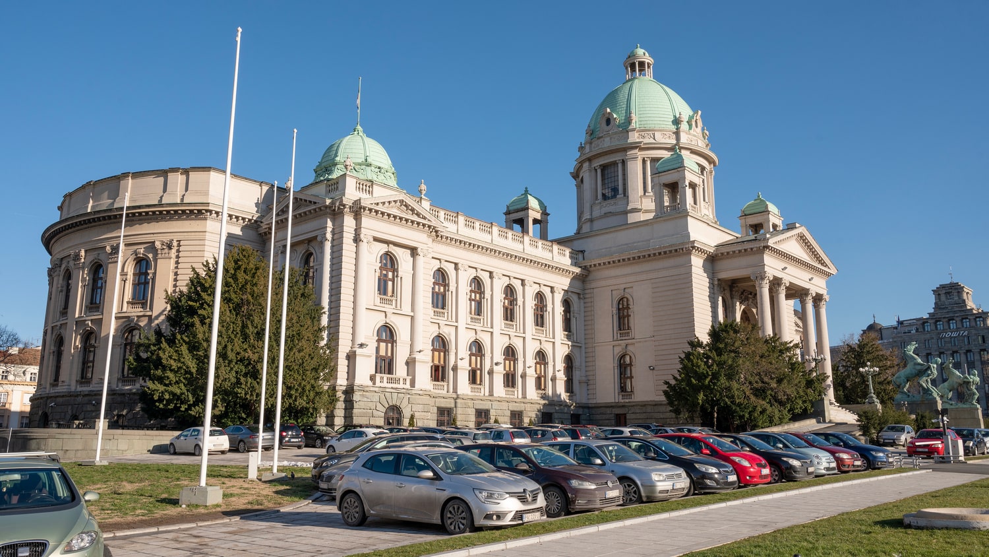Castles of Serbia
House of the National Assembly
Belgrade
The House of the National Assembly, the seat of the National Assembly of Serbia, was built on land bounded by Takovska Street, Nikole Pašića Square and Vlajkovićeva Street, in the immediate vicinity of the Old and New Royal Courts and the Royal Garden (today Pionirski Park), with which it forms an architectural-functional complex. It was built between 1907 and 1936.
The history of its construction, with numerous interruptions and modifications of the project and with the participation of the most important national architects of the first half of the 20th century, symbolically depicts the turbulent history and parliamentary life of the Serbian state, and then of Yugoslavia. The original building of the National Assembly, which stood on the site of the current “Odeon” cinema (on the corner of Kraljice Natalije and Kneza Miloša streets), was a modest building, designed on the model of buildings of secular Balkan architecture. When Serbia gained independence and the status of a kingdom, the modest appearance of the building was unworthy of the parliament of a sovereign state. The uninhabited area of the “cattle market next to the Batal-Mosque” was chosen for the new land, which bordered the built-up part of the city. This locality was chosen, which in the past caused great controversy in public opinion, due to its proximity to the venue of the Grand National Assembly of Serbia in 1830, in which the sultan’s edict (hatt-i sharif) was passed on the rights of the Serbian people and the right to inherit the princely throne. Also, many considered it blasphemous to build a new building on the site of the mosque, although some saw in it the symbolism of liberation from Turkey.
In 1892, the Ministry of Construction commissioned the development of a project for the new parliament building to the architect Konstantin Jovanović (1849 – 1923), who had already demonstrated his mastery in the design of representative buildings with the project of the National Bank of Serbia and numerous public event buildings that had already been held in the Austro-Hungarian capital. However, due to turbulent political and financial problems, the construction was postponed for several years, after which in 1901 the architect Jovan Ilkić (1857 – 1917), winner of the repeated competition for the building of the National Assembly, was hired.
After the adoption of the new constitution, the Kingdom of Serbia began to have a bicameral parliament, and the new project met the requirements after the changes to the programme, according to which the building would house the National Assembly, the Senate and the State Council under one roof, as well as common rooms, offices and appropriate number of offices. However, in terms of general composition, spatial organization and basic elements of the stylistic-architectural solution, Ilkić’s project was largely based on Jovanović’s drawings from 1892. Due to the obvious similarity of these two projects, there was no lack of criticism from the public, who questioned the authenticity of the authorship, and a new call for competition followed, which would require the construction of a parliament building in the national style.
Despite the fact that in the meantime, in 1903, there was a dynastic change and the promulgation of a new constitution, which made the parliament unicameral again, Ilkić’s project was not abandoned. The official start of the works was celebrated with the laying of the first stone on August 27, 1907 in the presence of King Peter I Karađorđević and Crown Prince Đorđe, representatives and the diplomatic corps. The charter, which was inserted into the foundation on that occasion, contained the names of the king, the archbishop and the chief architect – Jovan Ilkić. The execution of the works was entrusted to the well-known Belgrade contractor Vasa Tešić.
Turbulent historical events during the following decade caused the building to rise only to the height of the first floor by the end of the First World War. The formation of the Kingdom of Serbs, Croats and Slovenes resulted in the need for new project modifications because the previous ones were no longer sufficient. After the death of the architect Ilkić in 1917, the execution of the works, which included not only alterations and modifications of the original project but also the rescue of lost plans, was entrusted to the son of the author and architect of the Royal Ministry of Construction, Pavle Ilkić. In 1920, according to the renewed project, construction continued until 1926, when it stopped again.
The decision to start the next phase of the project was made after the death of King Aleksandar Karađorđević in 1934, when the Architectural Department of the Ministry of Construction was in charge of all works. The head of this department was the Russian architect Nikola Krasnov (1864-1939). He was the right person to work on the projects of some of the most important buildings in the capital (like today’s Government Building), due to his long-term thirty-year experience in representative projects of public buildings, thanks to which he earned the title of “Architect of the Russian Imperial Palace” and then “Academic Architect”.
Krasnov presented an interior decoration project with all the details, such as window and door work, stucco decoration, wooden panels, decorative metal bars and furniture design. The Palace of the National Assembly was completed and consecrated on October 18, 1936, in the presence of King Peter II Karađorđević, twenty-nine years after the start of construction.
The parliament building was conceived and executed as a monumental, representative and independent building, with a symmetrical base. Strict adherence to academic principles at the time of its design was a more appropriate expression for a palace of that function and importance. The central projection of the building is dominated by a portico with a triangular tympanum, supported by colossal columns, on which rests an elegant dome with a lantern on top. The exterior modeling of the building with the rustic elaboration of the basement in green Ripanj stone, the shape of the windows and pilasters that extend along the two central heights and end with a balustraded cornice – all this refers to Neo-Renaissance and Neo-Baroque models.
Unfortunately, the complete heraldic decoration foreseen in the original project, as well as the sculptural decoration on the sides, were never executed. The only plastic decoration made is the medallions representing Athena, Pericles, Demosthenes and Cicero on the side projections, the work of sculptor Đorđe Jovanović. The decoration above the portal, a sculpture of an angel with a torch and an olive branch, was designed by the sculptor Petar Palavičini. The decorative fence with stylised chandeliers, installed in 1937, according to Krasnov’s project, was an integral part of the ecological layout of the building. One segment of the fence consisted of two guardhouses with stylised street lamps on top. The fence remained until 1956, when it was removed for the redevelopment of Marksa i Engelsa Square (now Nikole Pašića Square). Next to the monumental access staircase, in 1939, the sculptural composition “The dark horses were playing”, the work of the sculptor Toma Rosandić, was installed.
The programme of interior decoration of the assembly building included the special furnishing of representative official rooms, the Great and Small Halls, meeting rooms and official offices. The solemn appearance of the vestibule crowned by a dome, with polychrome walls and columns, pilasters, niches and loggias, underlines the decorative marble floor. The strong symbolic character of this space is marked by heraldic symbols and sculptures of rulers. The Grand Foyer, also known as the “Conversation Room”, is the central space of the Parliament and is decorated with stucco and bas-relief. The Great Parliamentary Chamber, which is located in the right wing of the building, was first designed for 200, and then, after the project was changed, for 400 deputies. On the opposite wing, on the left, there is a small room for the work of the Senate. In both rooms, also in the room of the Council of Ministers, the walls are covered with stucco, while all the furniture is made of walnut.
Two pairs of symmetrical white marble stairs connect the ground floor and the upper rooms, and their decoration is completed by two bronze statues, personifications of Justice and Enlightenment, along with the coats of arms of the Kingdom. Inside the floor are the rooms for the administrative and financial committees and the library, one of the most beautiful rooms in the parliament. The design of Krasnov’s furniture reflects the taste of the Belgrade educated class at that time.
The walls of the Parliament are also decorated with twenty frescoes, which were painted in 1937 by famous Yugoslav decorative painters. The construction of the representative seat of the National Assembly encouraged the process of Europeanisation and emancipation of culture in Serbian civil society, bringing it closer to the most modern world trends in the field of monumental public architecture. In addition to the importance of the continuity of its function from its construction until today, the National Assembly has also witnessed the most important events of political life in Yugoslav and Serbian history. Due to its architectural, historical, cultural and artistic value, the National Assembly has been classified as a cultural monument since 1984.





