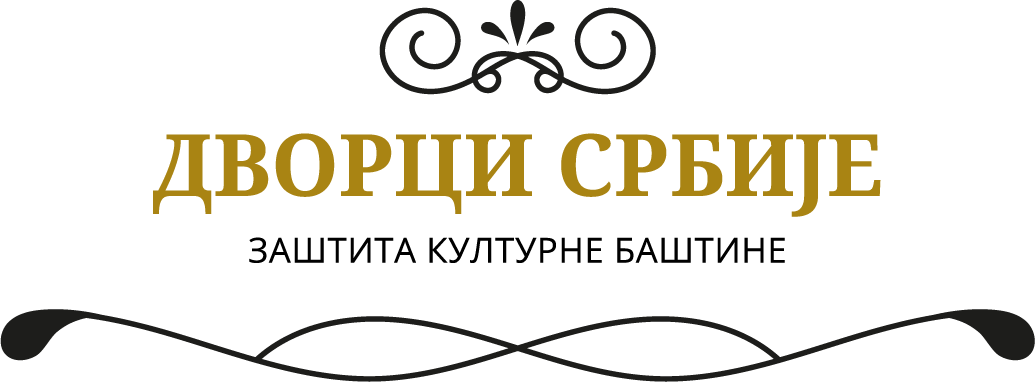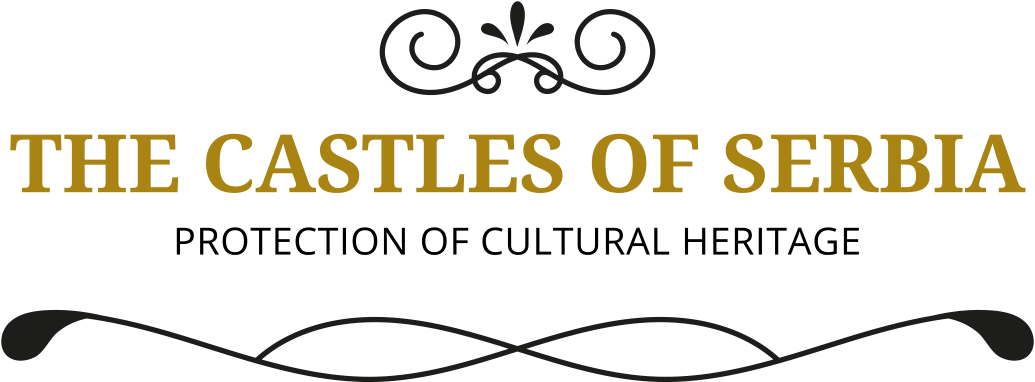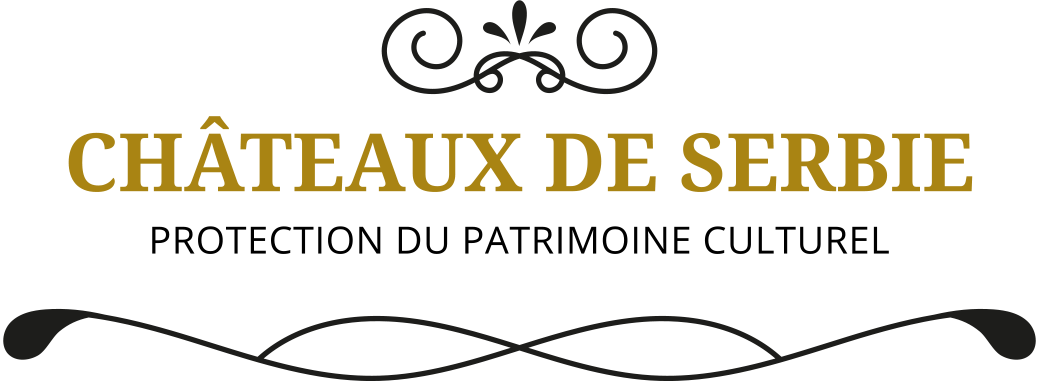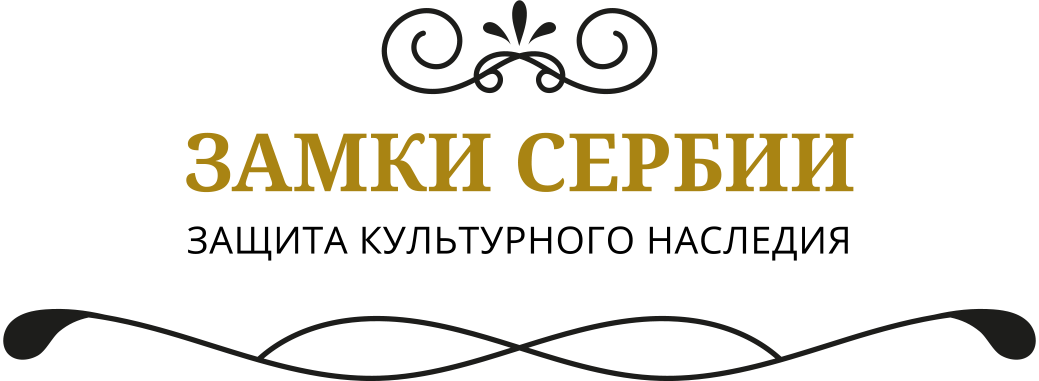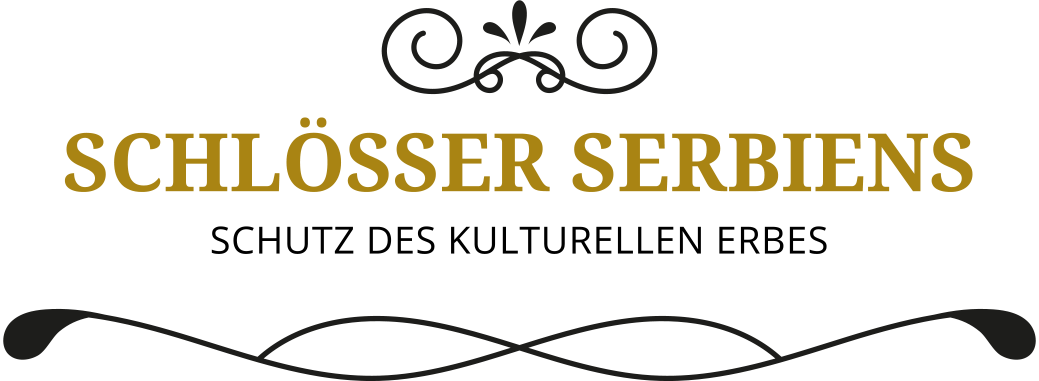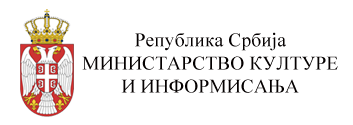Castles of Serbia
Manor house
Panonija
The castle was built in 1847 for the aristocratic family Falcione, which was of Italian origin, but was Hungarianized over time, like many other noble families of that time in Hungary. The village of Panonija is located in central Bačka, near Bajša, and the agricultural estate on which the castle is situated has the same name.
According to some versions. the castle was built by Count Árpád Falcione in the aforementioned year, in the spirit of late Classicism, and the park around the building was completed only in 1870, when the estate was managed by Árpád II Falcione. According to another version, the castle was built by members of the famous Fernbach family, who gave it to their daughter as a dowry when she married into the Falcione family. Historical documents about the actual construction of the castle are, unfortunately, very difficult to find and rare.
Late classicism was used especially often when it comes to castles built throughout the 19th century. The castle is therefore built in the spirit of fully fledged classicism with all the features that make this style appropriate to the architecture of the castle. The castle has the typical features of a count’s curia, i.e. a summer house, typical for that time.
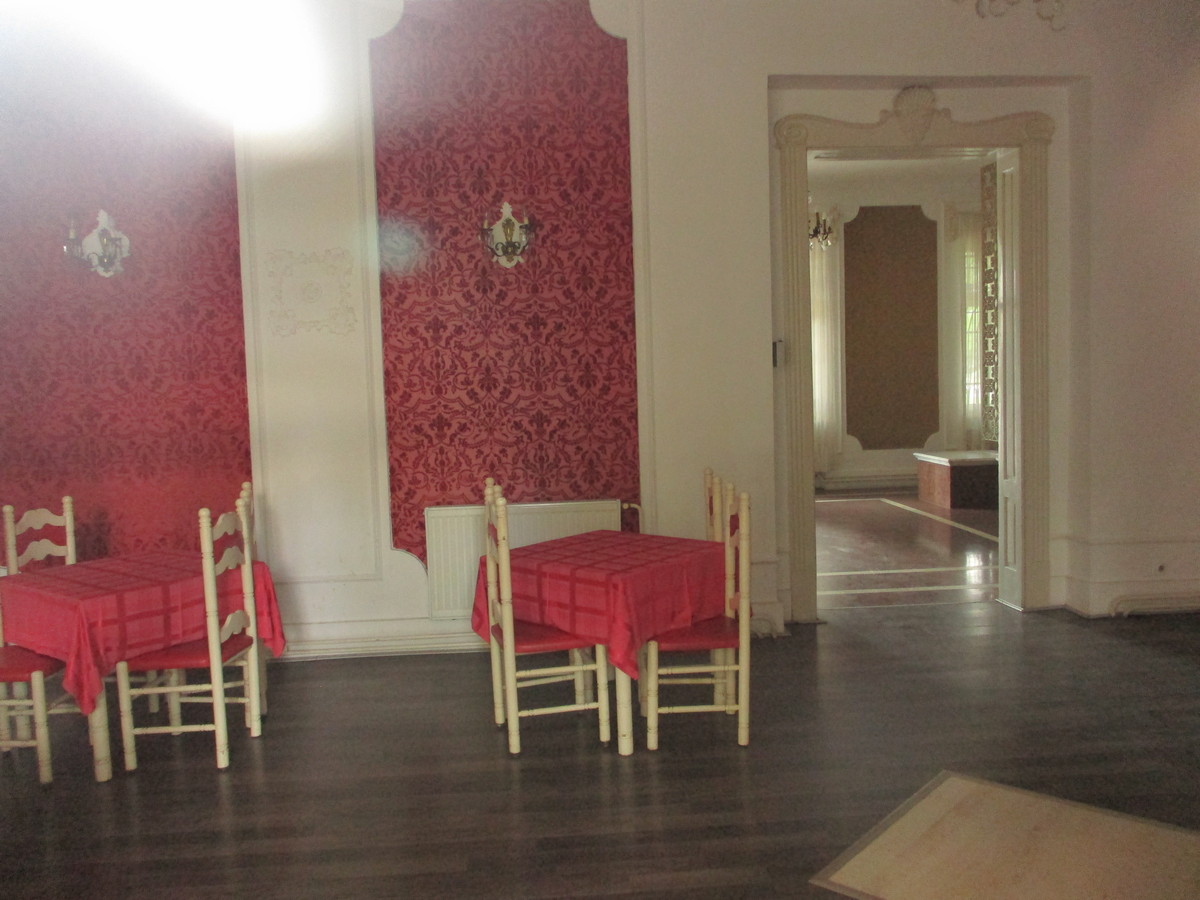
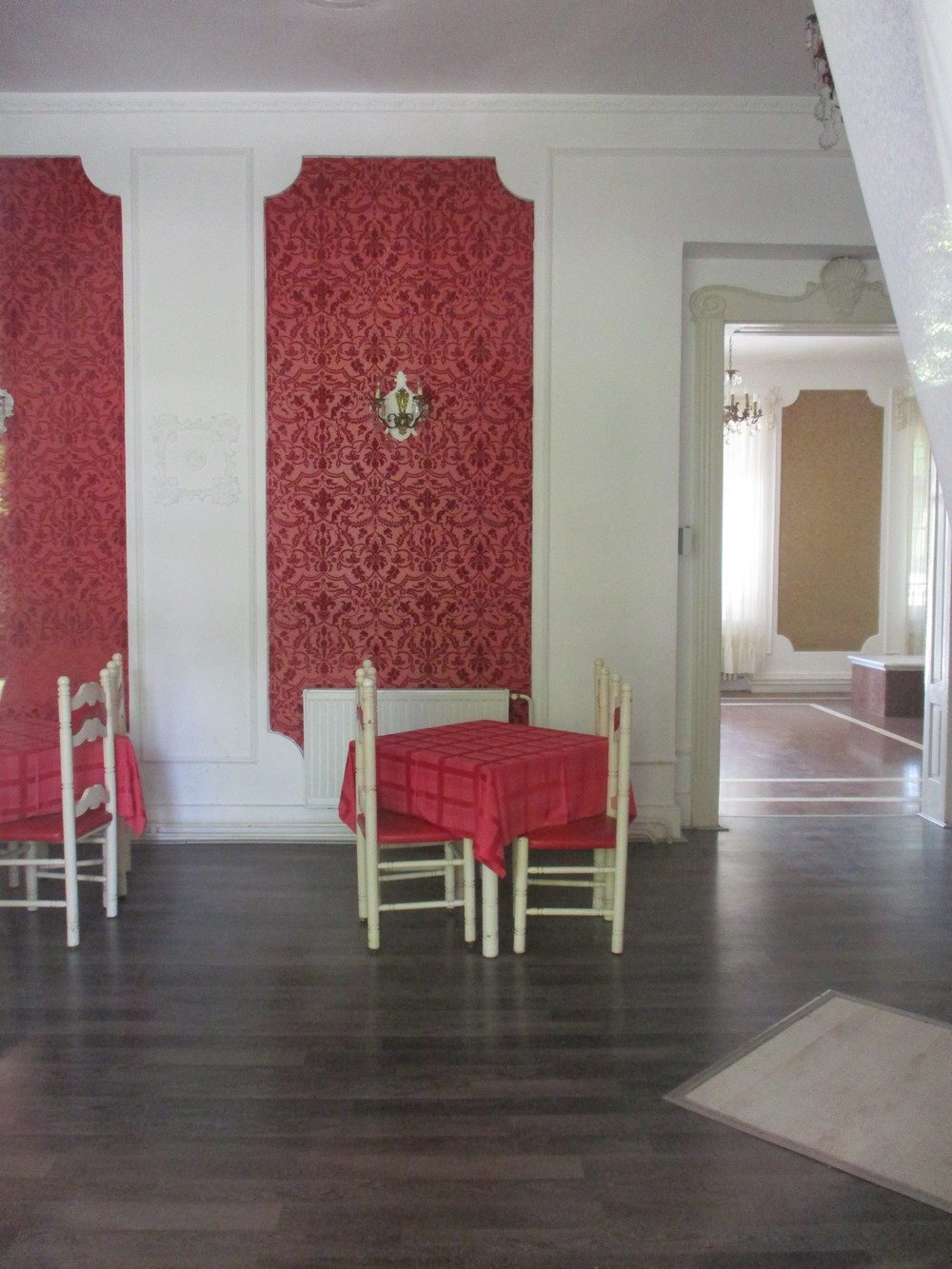
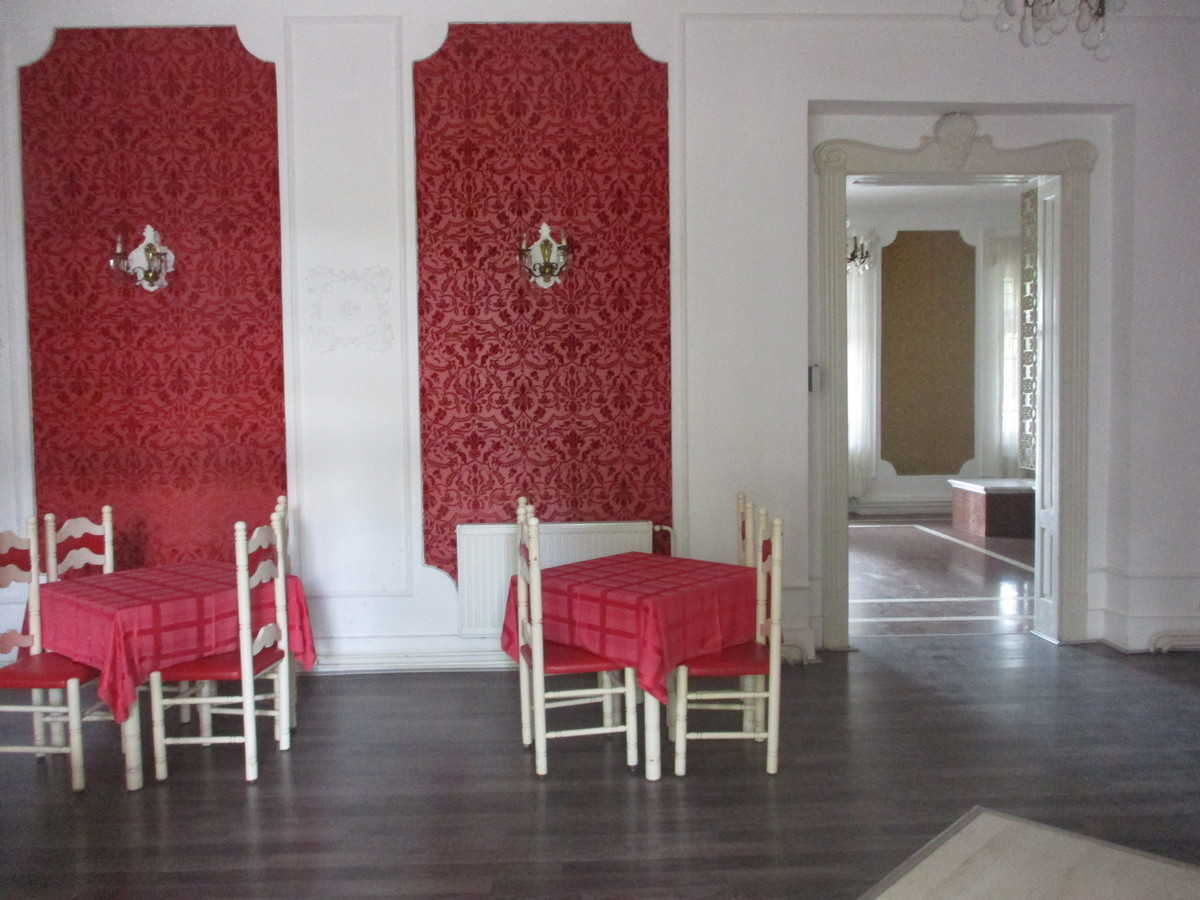
The castle is small but elegant and strikingly white. It is a modest one-storey building, located in a very well-kept spacious park. The portico above the main entrance is in the central part of the elongated rectangular layout of the front facade. It rests on four massive pillars ending in Ionic capitals, above which is a flat architrave beam with the year of construction. The entrance is massive, and there are two window openings on the side of the door. Below the portico is the entrance to the central hall, and on both sides of the massive wooden door there is a window.
The massive four-sloped roof construction contributes to the elegance and simplicity of the building, as well as to the volume. Rhythmically placed window openings also contribute to the exceptional proportions of the building, thus reflecting the internal layout of the rooms – three on each side. Authentic work from the era of classicism are certainly decorative wrought iron guards on the window openings, which give the castle panache. In the interior havebeen preserved several mirrors, a cocklestove, flooring – parquet, carpentry, desk, stucco decoration and a small library.
Today the building serves as a museum with preserved authentic items from the castle. In the castle there is a green banquet hall with period furniture, a large red hall and a hall in a domestic ambience Vojvodina Hall. The hotel-restaurant “Biser” was located in the castle complex. The whole complex around the castle is arranged for relaxation and enjoyment, however, a recent visit determined that the castle and the restaurant together with it is closed, and that the entrance to the castle is banned.
The castle and the surrounding park are in excellent condition.
