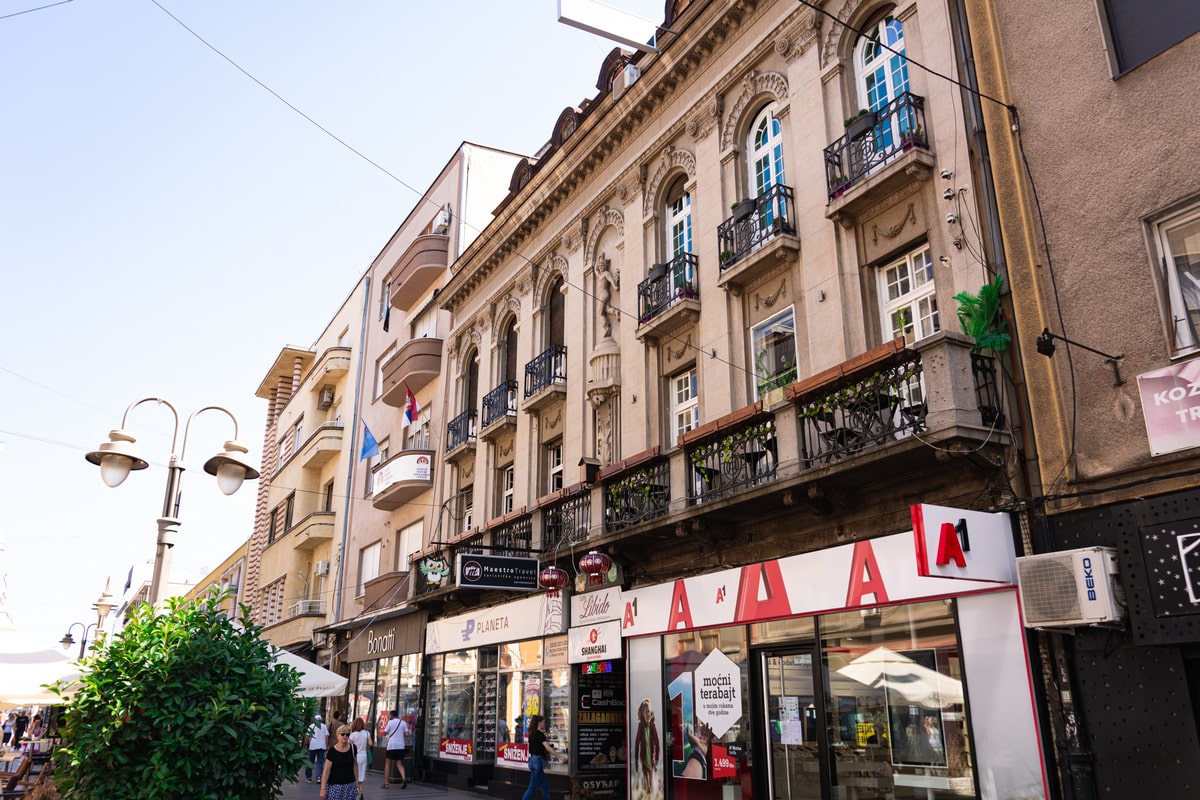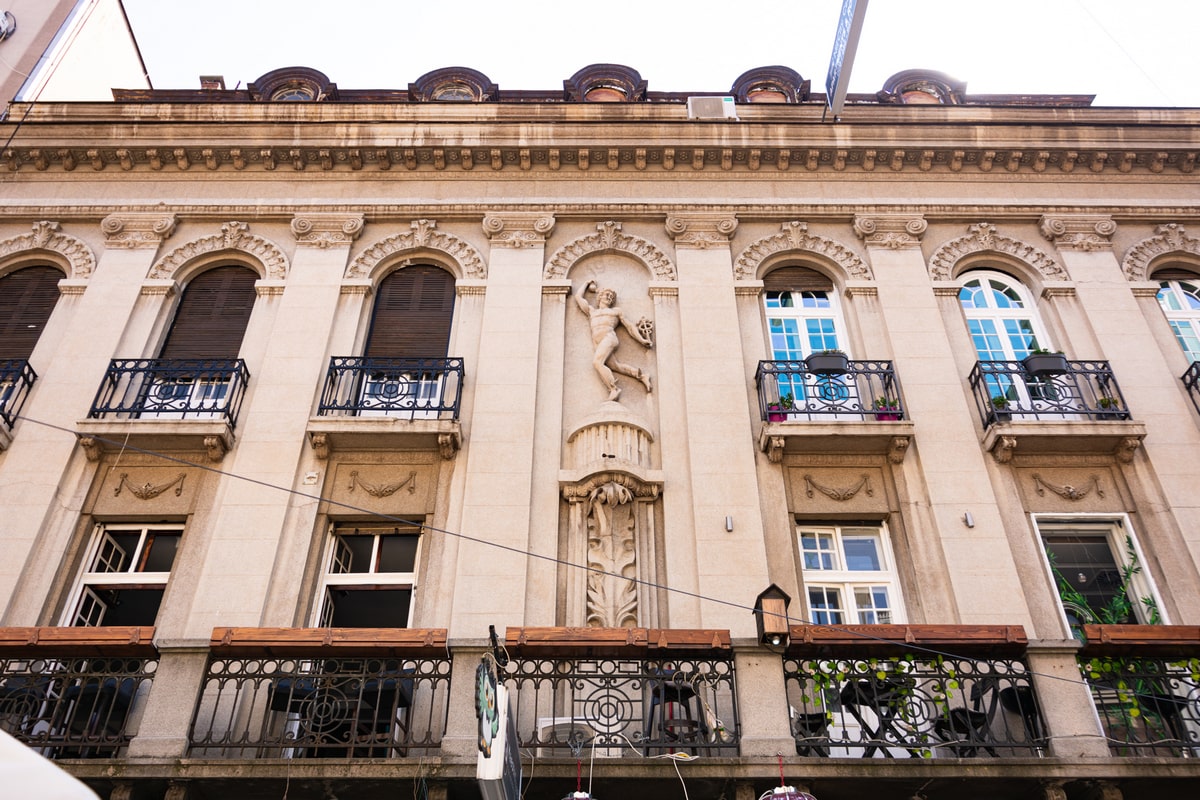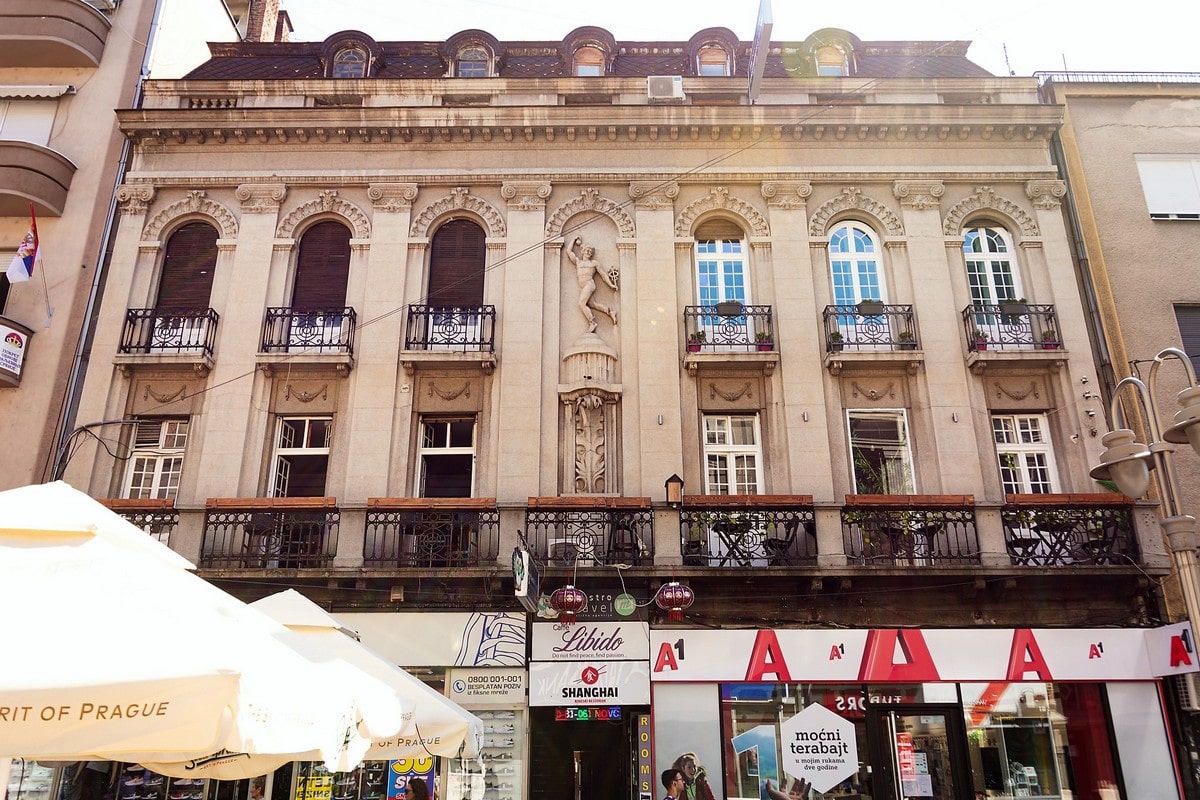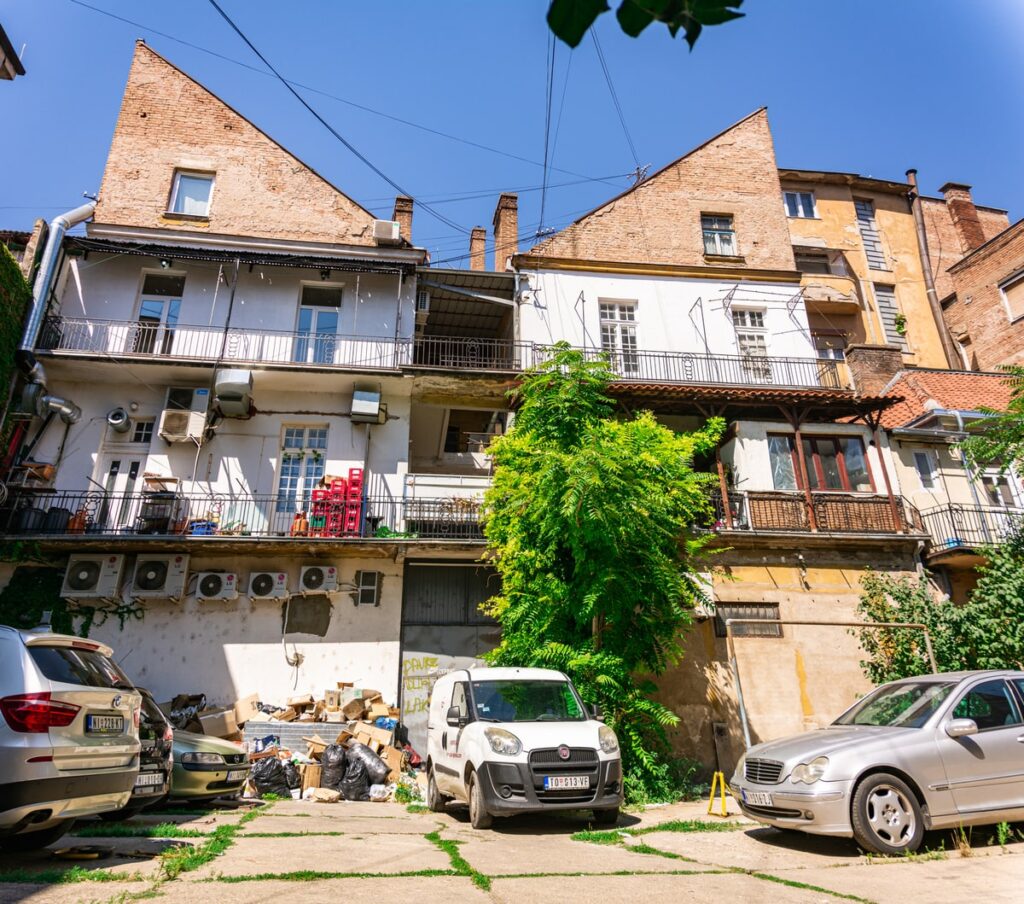The Andon Andonović building is located in Niš, in the municipality of Medijana, at the address 41 Obrenovićeva Street, and was built in 1930 according to the design of the Belgrade architect Milutin Borisavljević (1889-1970) in the style of French neoclassicism. Borisavljevic, an eminent and popular architect of the time, also designed the house of Predrag Nikolic (a protected cultural monument) in Paracin, the house of Flašar (a protected cultural monument) in Belgrade and the villa of Aleksandar Pavlovic (a protected cultural monument) on Zlatibor.




The building in Niš was built for the merchant Andon Andonović, who owned a fashion and haberdashery company and imported goods from Italy, France, England and Greece. The building, which consists of a ground floor and two upper floors, is designed according to the model of a residential building as found in Western Europe and its metropolises, and at first glance resembles a palace or office building. It is decorated with a long wrought iron balcony that extends to the entire first floor and six small balconies along the second floor. The whole building is covered with relief decoration carved in artificial stone; cornices and window frames are profiled, while pilasters surmounted by capitals stretch across the entire two floors. In the central part of the building is a high relief of a naked man on a pedestal, holding a bag in one hand, a sign of wealth, and in the other a sceptre, a sign of power, together should symbolize the wealth of the owner’s business. Since he has wings on his legs, we conclude that the naked young man –is the god Mercury himself, the protector of trade. The building is ochre in colour, which has been a typical elegant colour for several centuries. On the courtyard side, there are long balconies with a fence that is also made of wrought iron, but there are no decorations on the facade nor the fence.
On the ground floor there are business premises of various companies, as well as at the very opening of the building, while on the upper floors there is residential space. The building is in satisfactory condition. The building is in good condition with minor damage to the facade on the front side. In the yard of the building there is a pile of garbage, on the back side the building is much less well maintained. The roof has corroded in some places. Entrance to the business portions of the building is allowed.
This project was supported by the Ministry of Culture and Information of the Republic of Serbia.