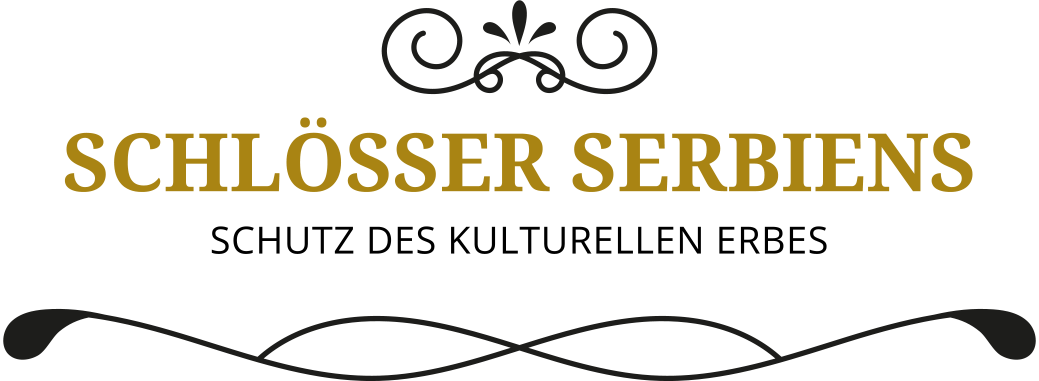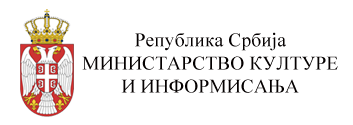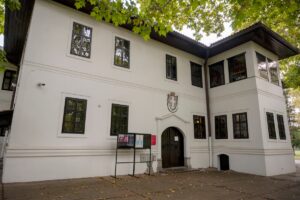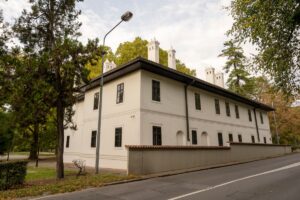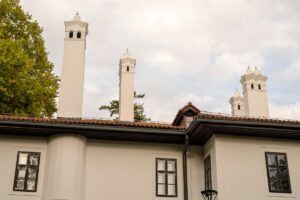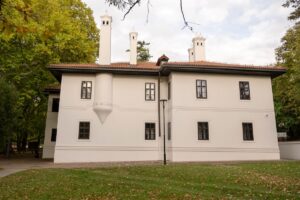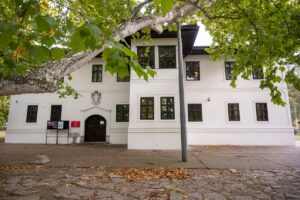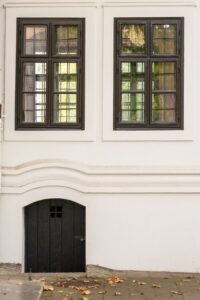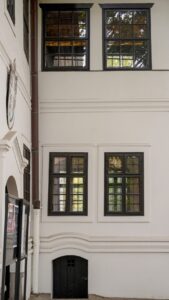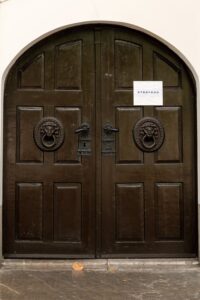Castles of Serbia
Residence of Prince Miloš, Topčider
Belgrade
The residence of Prince Miloš or Miloš’s residence is another in a line of konaks of the first Serbian prince, but this one is located in the forest near Belgrade, which eventually became part of this city. It is interesting that the konakwas built at a time when Belgrade was not the capital of Serbia. Like the residence of Princess Ljubica, which Prince Miloš Obrenović built between 1829 and 1831 for his wife and sons, Miloš’s residence has all the characteristics of the Balkan style, which combines oriental and classicist elements. It has an exceptional historical value – namely, the Prince’s Assembly held sessions in it and important decisions were made for the future and independence of Serbia. Its construction was one of the necessary forms of manifestation of the newly acquired autonomy in the implementation and realisation of social life and public functions of Serbia, in relation to the previous Ottoman rule.
Stylistically and architecturally, it belongs to the transitional form from the clearly expressed Balkan architectural tradition to the gradual acceptance of elements of Central European architecture, so in a way, this is a unique Serbian style that has a specific impact and exceptional value. The influence of the Balkan-Oriental tradition is reflected in the central interior design, as well as in the rich painted decoration of ceilings, walls and niches, and European influences can be seen in the classicist portal, some architectural details and layout in the open park space. The ground floor and the first floor are divided, each in a similar way, according to its spatial plan, into a large hall in the middle around which there are seven rooms and four auxiliary hearth rooms between them called „chimney rooms” (odžaklija from Turkish ocakli). The halls on the first and ground floor have been expanded with a divanhana (smoking and talking room), a living room. On the ground floor were the Prince’s office, security rooms and dining room, and the first floor had a residential function. Upstairs were the rooms of the prince’s private apartment. It consists of a ceremonial room with its closet, dining room and place of worship, or a bedroom with a niche for icons and a kandilo lamp (cresset). The decorations on the ceilings of the hall, the parade hall, the chapel of Prince Miloš and the divanhana have been preserved. The divanhana, which also had the function of a place for audiences, i.e. receptions at this, the first princely court in modern Serbia, was arranged with great care.
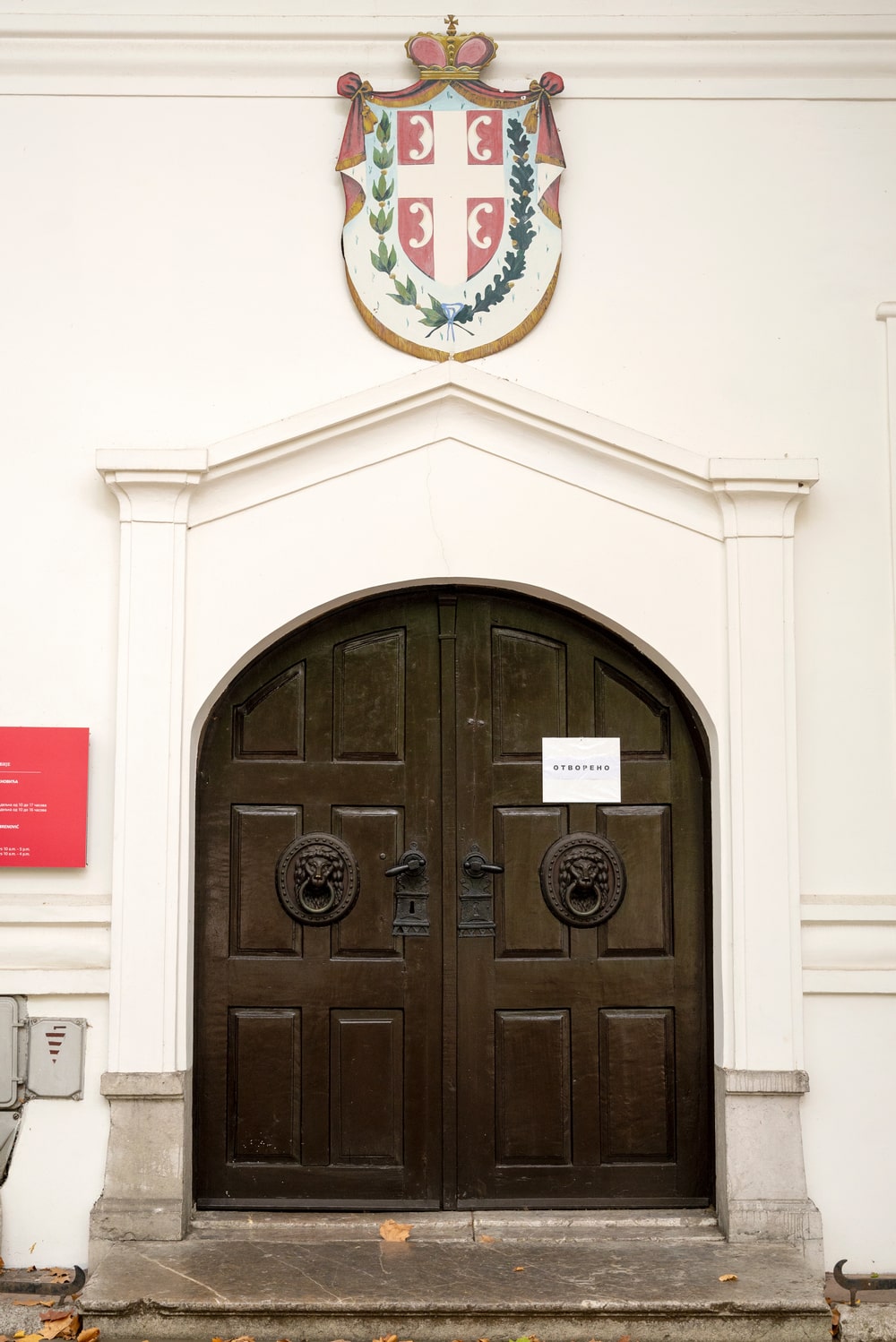
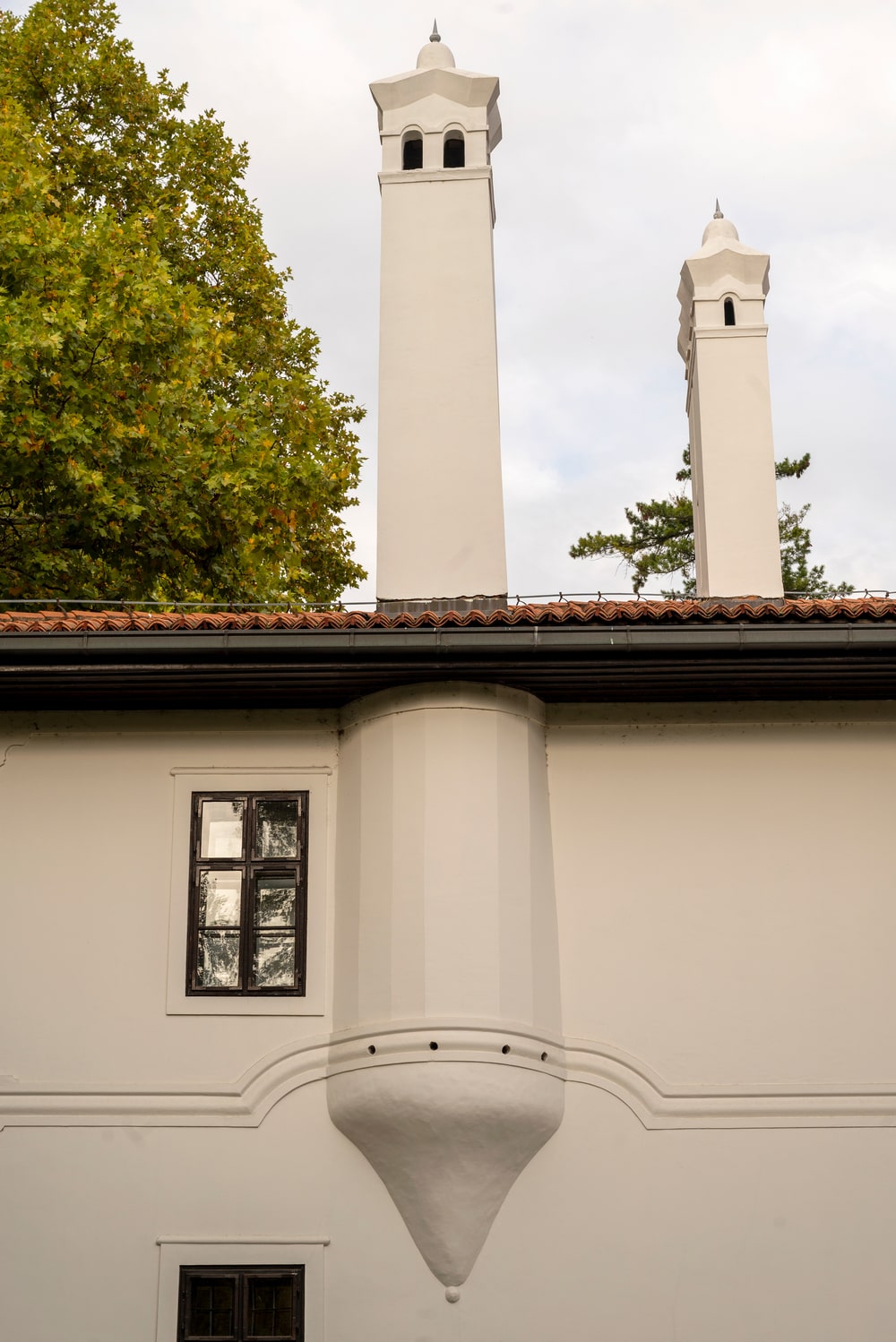
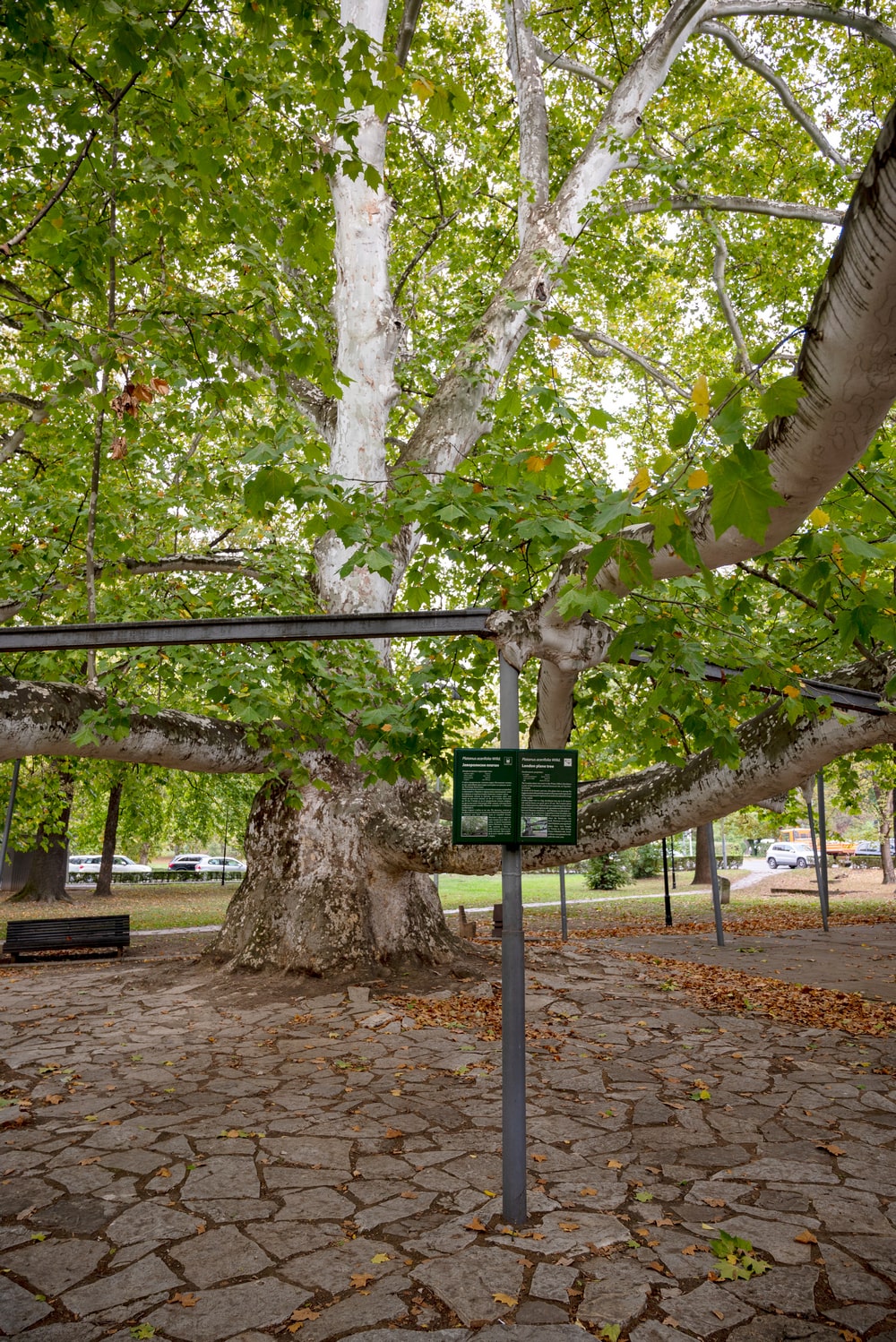
The residence of Prince Miloš or Miloš’s residence is another in a line of konaks of the first Serbian prince, but this one is located in the forest near Belgrade, which eventually became part of this city. It is interesting that the konakwas built at a time when Belgrade was not the capital of Serbia. Like the residence of Princess Ljubica, which Prince Miloš Obrenović built between 1829 and 1831 for his wife and sons, Miloš’s residence has all the characteristics of the Balkan style, which combines oriental and classicist elements. It has an exceptional historical value – namely, the Prince’s Assembly held sessions in it and important decisions were made for the future and independence of Serbia. Its construction was one of the necessary forms of manifestation of the newly acquired autonomy in the implementation and realisation of social life and public functions of Serbia, in relation to the previous Ottoman rule.
Stylistically and architecturally, it belongs to the transitional form from the clearly expressed Balkan architectural tradition to the gradual acceptance of elements of Central European architecture, so in a way, this is a unique Serbian style that has a specific impact and exceptional value. The influence of the Balkan-Oriental tradition is reflected in the central interior design, as well as in the rich painted decoration of ceilings, walls and niches, and European influences can be seen in the classicist portal, some architectural details and layout in the open park space. The ground floor and the first floor are divided, each in a similar way, according to its spatial plan, into a large hall in the middle around which there are seven rooms and four auxiliary hearth rooms between them called „chimney rooms” (odžaklija from Turkish ocakli). The halls on the first and ground floor have been expanded with a divanhana (smoking and talking room), a living room. On the ground floor were the Prince’s office, security rooms and dining room, and the first floor had a residential function. Upstairs were the rooms of the prince’s private apartment. It consists of a ceremonial room with its closet, dining room and place of worship, or a bedroom with a niche for icons and a kandilo lamp (cresset). The decorations on the ceilings of the hall, the parade hall, the chapel of Prince Miloš and the divanhana have been preserved. The divanhana, which also had the function of a place for audiences, i.e. receptions at this, the first princely court in modern Serbia, was arranged with great care.




