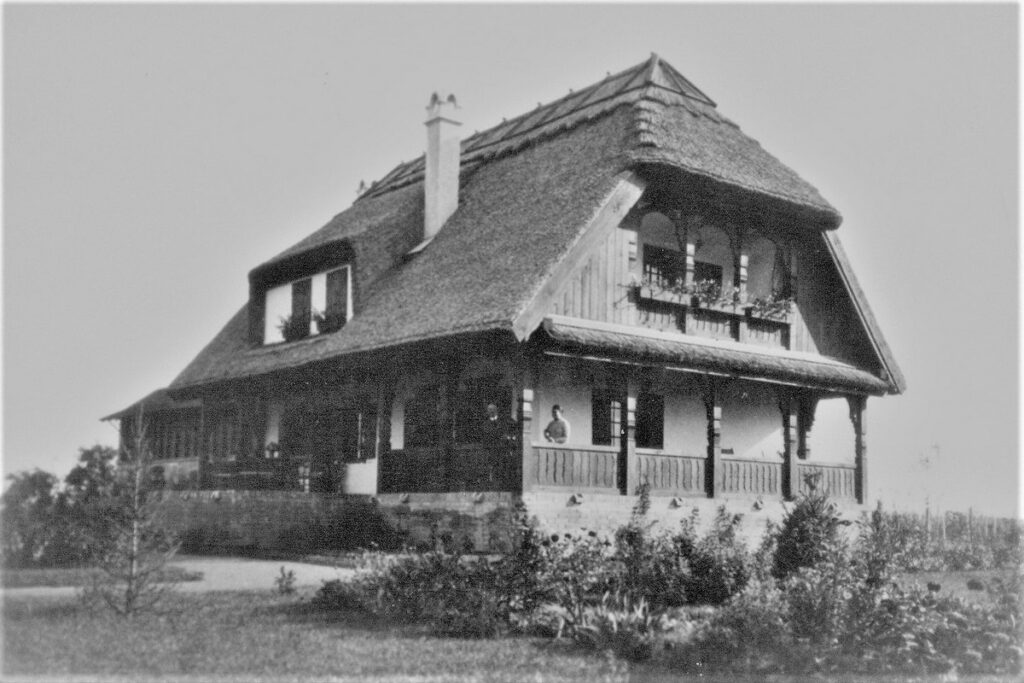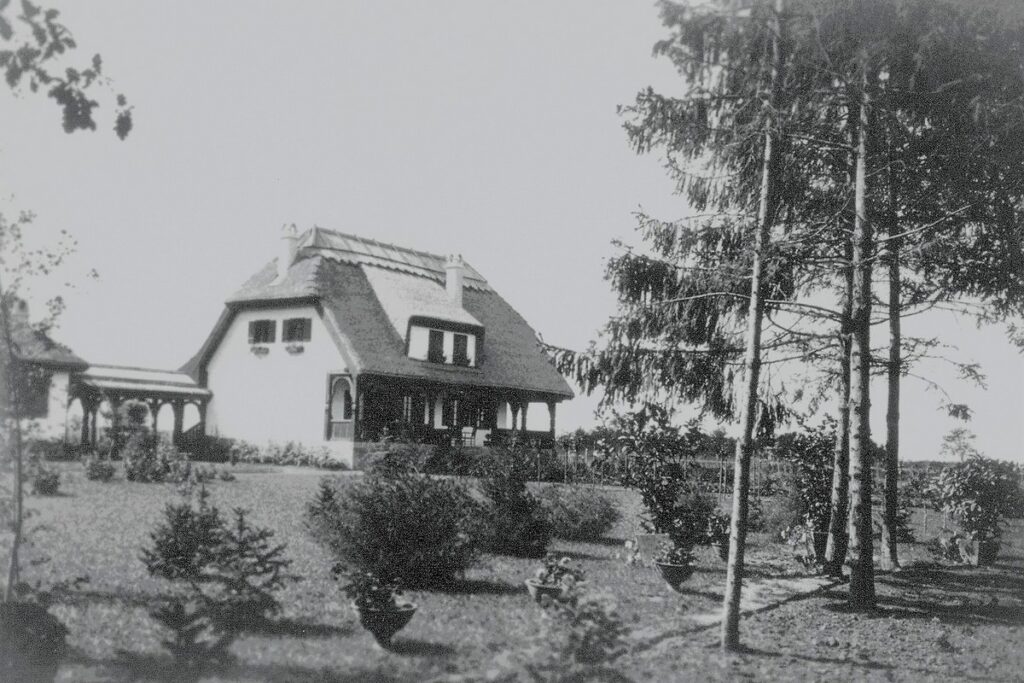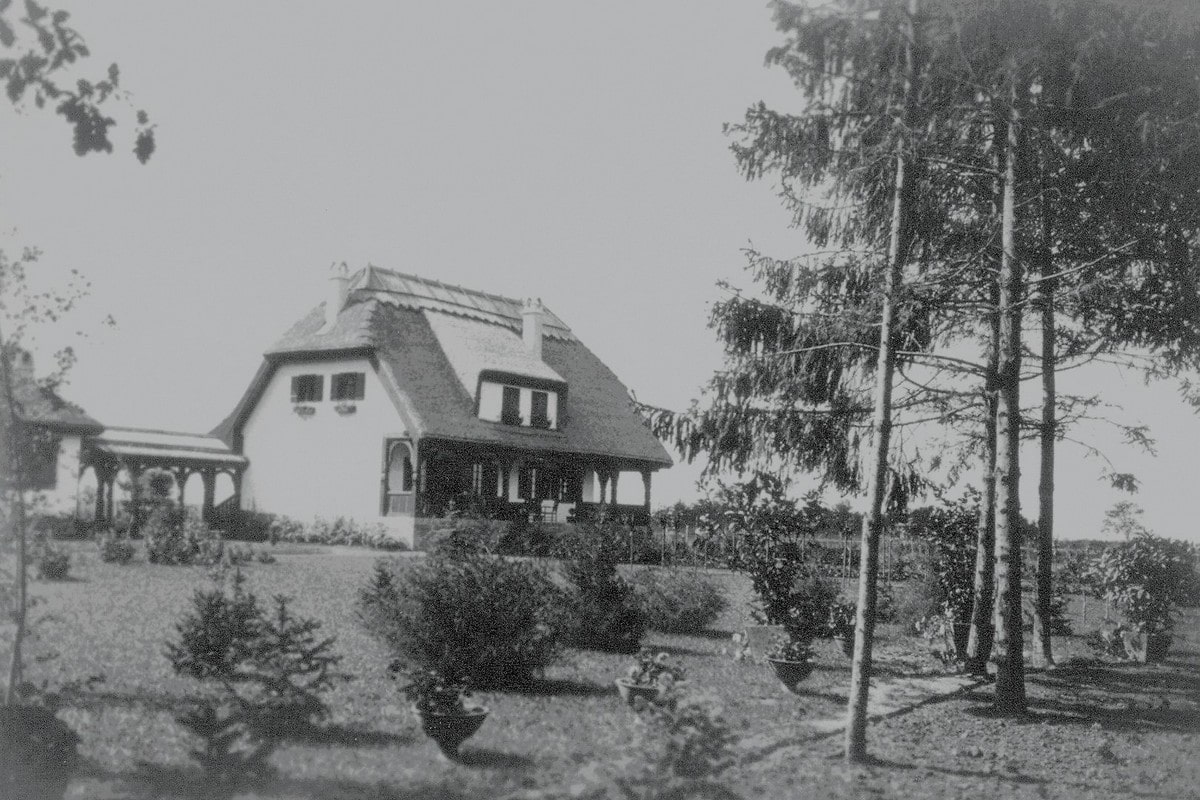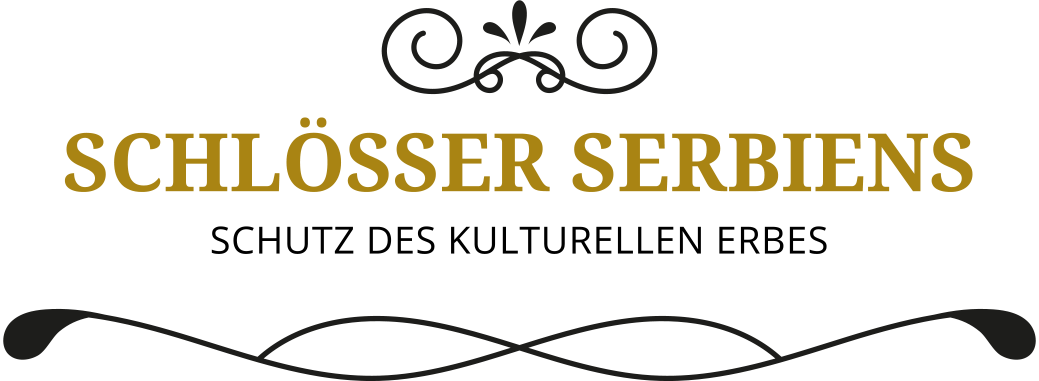Castles Of Serbia
Fischer's Salaš
Jarak, Sremska Mitrovica-Ruma


Between Ruma and Sremska Mitrovica, not far from the village of Jarak, but literally as a separate settlement, there is Fischer’s Salaš (isolated farm). The name “Fischer’s Salaš” has actually been extended to the entire complex of ancillary buildings located around the original farm itself. And the farm itself is now in such a bad condition that the question is what will soon remain of it.
The summer house itself, known as “Fischer’s Salaš”, was built between 1900 and 1904 by the Fischer family, which was of Jewish origin; according to the project of the Czech architect Hermann Bollé, who also designed the nearby summer house Višnjevac near the village of Erem.
It is located in a large park full of various plants, in which, according to the best customs of that time, exotic trees from various meridians were planted. The building of Fischer’s farm is a representative example of a building where wood as a building material came to full expression, along with reeds and other traditional materials. The summer house was used for the Fischer family’s stay.
However, the building, due to its structure, was susceptible to fires, and one of them happened in 1966. After the fire, it was brought back to its original state, but there were complaints that it was not done according to conservation principles, which led to a temporary loss of authenticity. However, over time, it regained its thatched roof and all the wooden parts that it had before, while only a small building that was connected to the porch underwent changes.
The building has a rectangular base, gables facing east-west. Along the entire north and west sides there is a porch with a wooden fence and shaped columns above the fence. A thatched roof descends over the porch, and above the roof, on the north side, stands a smaller wall with two attic windows. The southern façade is dominated by a flat wall surface with three decorative windows of different sizes and positions and an entrance porch to which is connected a decorative covered walkway (arcade), which connects this building with a smaller auxiliary building. In its wooden parts the arcade, which is about 5 m long and covered with reeds, and the entrance porch completely stylishly match the porches of the north and west facades.
However, the gardener did not leave immediately. He stayed on the property and moaned in the place of every cut fir tree, every cut ash tree, thuja tree … Soon his grief grew into anger. He approached the largest oak and began to chew its root. After a short time, his hands turned into strong and lumpy branches, and the skin into the bark… At night he sneaked into the room of the landowner’s sons and strangled them in their sleep… The next morning, the servants found the young landowners in whose dead and wide open eyes mirrored horror. But that was not all. An old gardener was found dead under a pedunculate oak, the only remaining part of the forest. He must have been in terrible pain, or he was very hungry, when the last thing he did was to bite the root of the pedunculate oak. All that was left of the old gardener was the capital letter “A” engraved in the bark of the oak. “
Regardless of the legends, in terms of composition, but also in terms of the applied materials, the Fischer’s summer house is a unique example of Vojvodinian summer house. It bears all the features of the historical epoch from which it originates, as well as the park that belongs to it. Unfortunately, more than half a century of negligence has caused Fisher’s farm to look catastrophic at the moment and is collapsing more and more every day. Almost 90% of the roof and some parts of the walls have collapsed, but the woodwork is somehow resisting.
The summer house is a cultural monument of great importance. It is not possible to enter it legally, but there is a fence around the park full of holes, so it is easy to enter the property where Fischer’s farm is located. After another reconstruction, Fischer’s farm would be ideally repurposed as a restaurant and hotel space ideal for celebrations, team-buildings and meetings, having in mind the spacious yard which can accommodate a patio, full of shade of an oak, ginkgo and other centuries-old trees.
This project was supported by the Ministry of Culture and Information of the Republic of Serbia.

However, the gardener did not leave immediately. He stayed on the property and moaned in the place of every cut fir tree, every cut ash tree, thuja tree … Soon his grief grew into anger. He approached the largest oak and began to chew its root. After a short time, his hands turned into strong and lumpy branches, and the skin into the bark… At night he sneaked into the room of the landowner’s sons and strangled them in their sleep… The next morning, the servants found the young landowners in whose dead and wide open eyes mirrored horror. But that was not all. An old gardener was found dead under a pedunculate oak, the only remaining part of the forest. He must have been in terrible pain, or he was very hungry, when the last thing he did was to bite the root of the pedunculate oak. All that was left of the old gardener was the capital letter “A” engraved in the bark of the oak. “
Regardless of the legends, in terms of composition, but also in terms of the applied materials, the Fischer’s summer house is a unique example of Vojvodinian summer house. It bears all the features of the historical epoch from which it originates, as well as the park that belongs to it. Unfortunately, more than half a century of negligence has caused Fisher’s farm to look catastrophic at the moment and is collapsing more and more every day. Almost 90% of the roof and some parts of the walls have collapsed, but the woodwork is somehow resisting.
The summer house is a cultural monument of great importance. It is not possible to enter it legally, but there is a fence around the park full of holes, so it is easy to enter the property where Fischer’s farm is located. After another reconstruction, Fischer’s farm would be ideally repurposed as a restaurant and hotel space ideal for celebrations, team-buildings and meetings, having in mind the spacious yard which can accommodate a patio, full of shade of an oak, ginkgo and other centuries-old trees.
This project was supported by the Ministry of Culture and Information of the Republic of Serbia.





