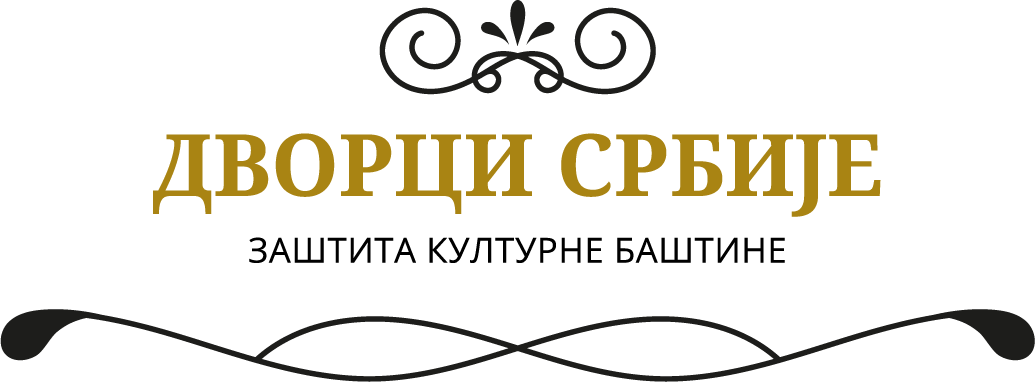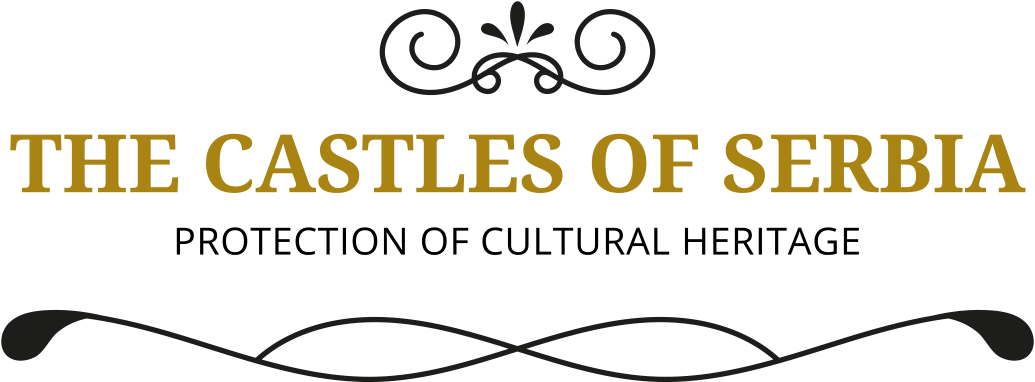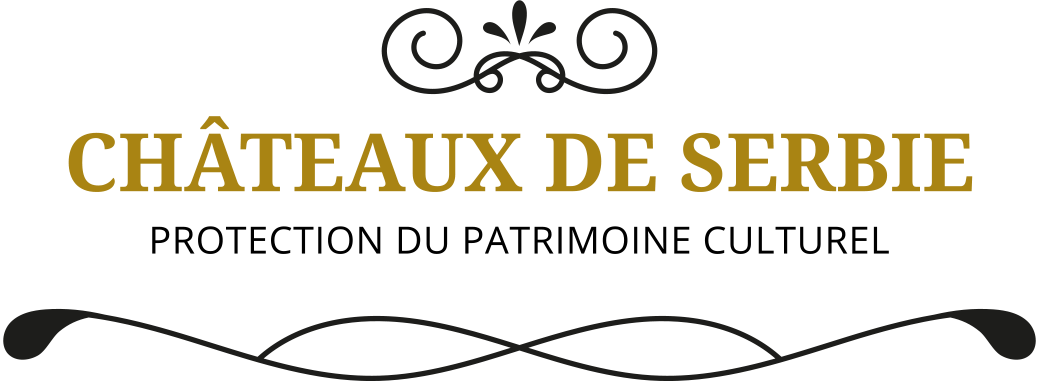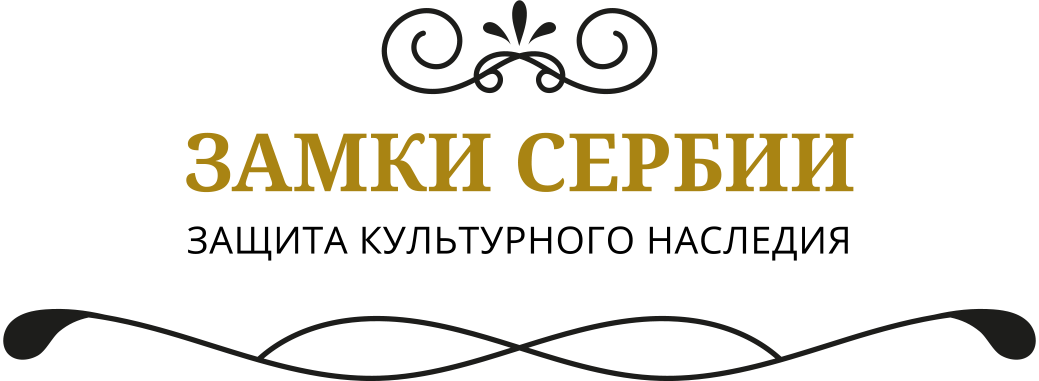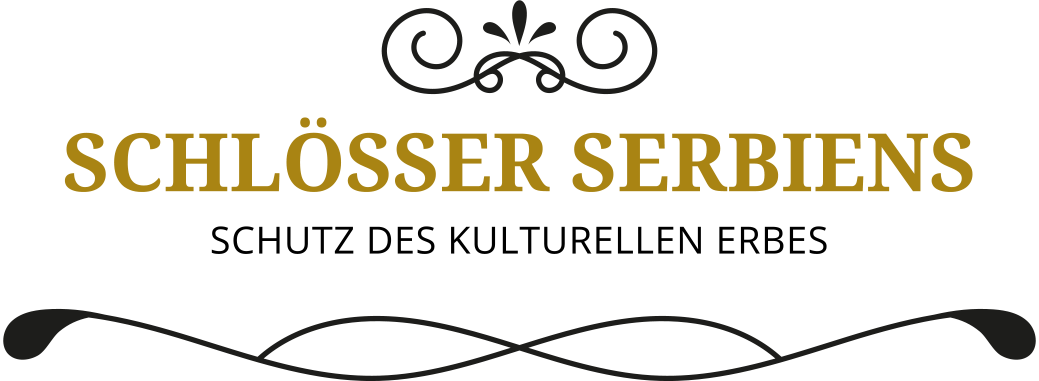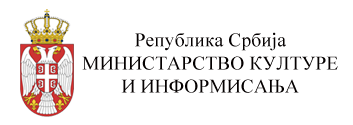Castles of serbia
Castle Hertelendi-Bajić
Bočar
The castle was built in classicist style by prefect of the Torontal County József Hertelendi at the begining of the 19th century. Namely, the village of Bočar and the castle of the Telegdi family from the 14th century were bought by the landlord József Hertelendi in 1803. In decades to come, most probably in the 70’s of the 19th century, during the reign of prefect József the Younger, building was changed by adding of lateral calottes and backdoor portico. The castle becomes property of baron Ivan Bajić (1863−1911), nephew of Miloš Bajić, at the end of the 19th century, where he lived until his death. Miloš Bajić was a great maecenas, benefactor and founder of Gymnasium in Novi Sad.
Today castle Bajić is single-storey building with elongated rectangular basis and characteristic of eclecticism. Main façade has simple solution of style, with central risalite that is shallow and includes a series of five window openings and overhanging archivolts separated by shallow pilasters ending in Ionic capitals. At the courtyard there is entrance porch that is supported by six columns which are ending in Ionic capitals, which give a specific and striking look to this castle. The property with the castle was surrounded by a full wall, since the only thing left is a decorative wrought iron gate with columns, on the tops of which are sculptures of two lions – guards. In a fenced estate of about 7 acres, there were two castles that were surrounded by an English-style park and economic facilities. In front of the castle, on the street side, there was a village square (today a park), into which the main road flowed in a straight line, so the castle was visible at the very entrance to the village.
The interior was richly furnished, but little has been preserved from the original appearance, except for the carpentry, which has been preserved in its entirety (door and window wings with locks, sills stylized in a classicist manner, window sills and shutters). From the courtyard portico you enter the lobby with a decoration on the wall made of wood, in rococo style.
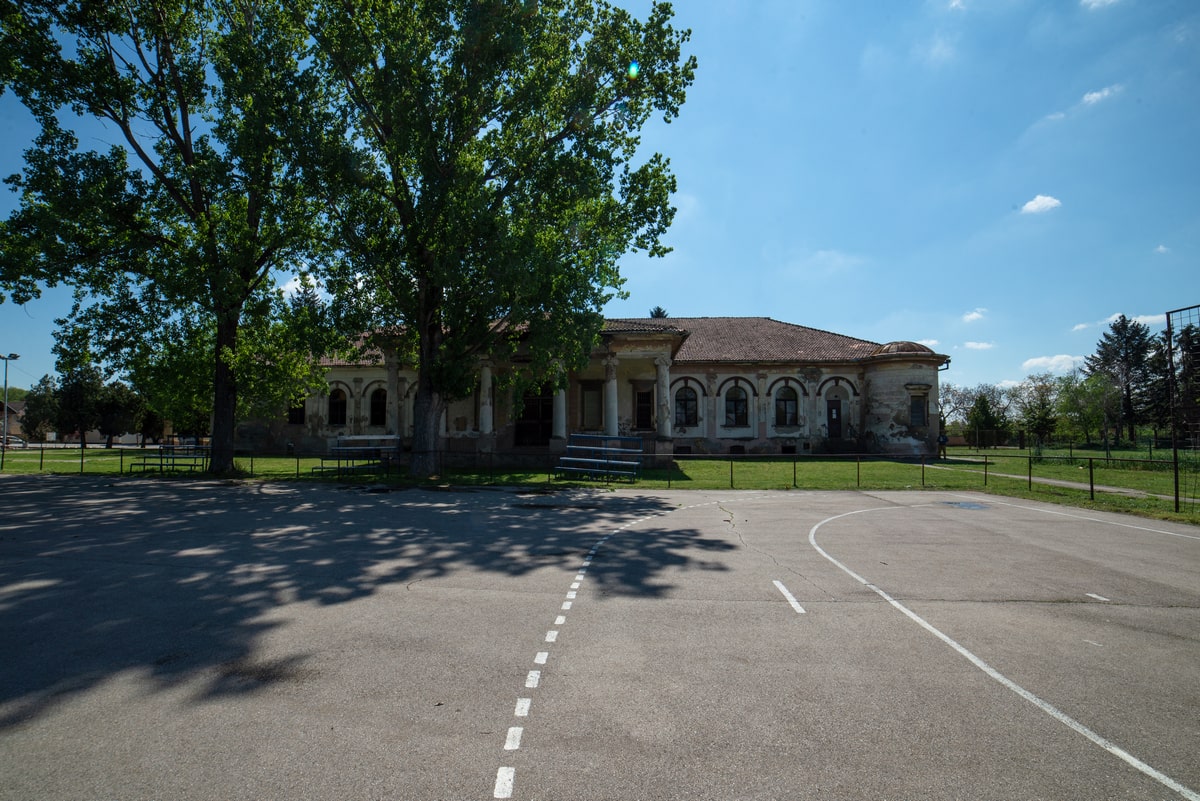
Under the porch there is passage. On lateral ends there are semi − circular flanking towers. The park, behind the castle Bajić, is devastated and on its place today is football field. The building is locked. During the period of time building was used as a gym for school children. Today it has no defined purpose and is in very poor condition. This castle has been registered as cultural monument.

